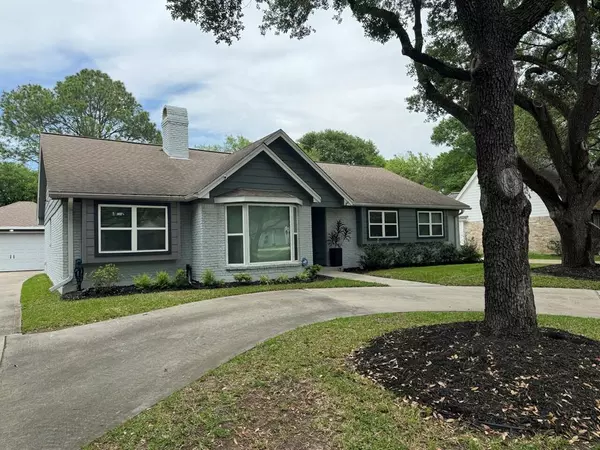For more information regarding the value of a property, please contact us for a free consultation.
12426 Briar Forest DR Houston, TX 77077
Want to know what your home might be worth? Contact us for a FREE valuation!

Our team is ready to help you sell your home for the highest possible price ASAP
Key Details
Property Type Single Family Home
Listing Status Sold
Purchase Type For Sale
Square Footage 2,076 sqft
Price per Sqft $185
Subdivision Ashford Forest Sec 04
MLS Listing ID 85526325
Sold Date 07/02/24
Style Traditional
Bedrooms 4
Full Baths 2
HOA Fees $90/ann
HOA Y/N 1
Year Built 1970
Annual Tax Amount $5,693
Tax Year 2023
Lot Size 9,375 Sqft
Acres 0.2152
Property Description
4-BEDROOMS, 1-STORY, 2 FULL BATHS, AND 2-CAR GARAGE. STUDY LIVING ROOM, FORMAL DINING, BREAKFAST NOOK, PENINSULA, AND SPACIOUS FAMILY ROOM WITH STUNNING FIREPLACE. CIRCULAR DRIVE, PORCELAIN WOOD-LIKE TILE IN THE LIVING AND WET AREAS. UPGRADED, STAIN-RESISTANT CARPET IN ALL BR. BOTH BATHROOMS COMPLETELY REMODELED. NEW WINDOWS, FRESHLY PAINTED INSIDE AND OUT. IN-GROUND FIBERGLASS BASKETBALL HOOP & HALF-COURT IN THE BACKYARD, COVERED PORCH WITH FAN AND LIGHTS. 6-PANEL DOORS, ORIGINAL CROWN MOULDING, VAULTED CEILING. SEPARATE LAUNDRY ROOM WITH CABINETS. 2-INCH FAUX WOOD WHITE BLINDS, SHAKER-STYLE CABINETS THROUGHOUT. BUILT-IN ELECTRIC STOVE & OVEN; HIDDEN MICROWAVE CABINET; FRENCH DOORS LEADING TO PATIO WITH INTEGRAL BLINDS. WI-FI CONTROLLED SPRINKLER SYSTEM. ALL APPLIANCES INCLUDED; FURNITURE NEGOTIABLE
Location
State TX
County Harris
Area Energy Corridor
Interior
Heating Central Gas
Cooling Central Electric
Fireplaces Number 1
Exterior
Parking Features Detached Garage
Garage Spaces 2.0
Garage Description Auto Garage Door Opener, Circle Driveway
Roof Type Composition
Private Pool No
Building
Lot Description Subdivision Lot
Story 1
Foundation Slab
Lot Size Range 0 Up To 1/4 Acre
Sewer Public Sewer
Water Public Water
Structure Type Brick,Wood
New Construction No
Schools
Elementary Schools Ashford/Shadowbriar Elementary School
Middle Schools West Briar Middle School
High Schools Westside High School
School District 27 - Houston
Others
HOA Fee Include Recreational Facilities
Senior Community No
Restrictions Deed Restrictions
Tax ID 099-257-001-0022
Acceptable Financing Cash Sale, Conventional, FHA, Investor, VA
Tax Rate 2.0148
Disclosures Sellers Disclosure
Listing Terms Cash Sale, Conventional, FHA, Investor, VA
Financing Cash Sale,Conventional,FHA,Investor,VA
Special Listing Condition Sellers Disclosure
Read Less

Bought with Coldwell Banker Realty - Katy



