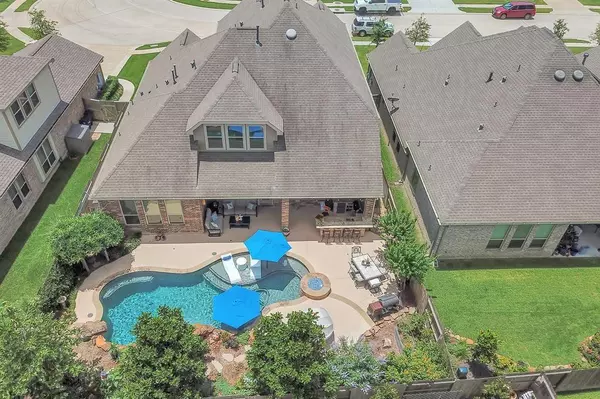For more information regarding the value of a property, please contact us for a free consultation.
2604 Granite Shadow LN League City, TX 77573
Want to know what your home might be worth? Contact us for a FREE valuation!

Our team is ready to help you sell your home for the highest possible price ASAP
Key Details
Property Type Single Family Home
Listing Status Sold
Purchase Type For Sale
Square Footage 3,573 sqft
Price per Sqft $179
Subdivision Magnolia Creek
MLS Listing ID 89514149
Sold Date 07/23/24
Style Split Level,Traditional
Bedrooms 5
Full Baths 4
HOA Fees $64/ann
HOA Y/N 1
Year Built 2017
Annual Tax Amount $10,388
Tax Year 2023
Lot Size 7,529 Sqft
Acres 0.1728
Property Description
Welcome to your dream home in Magnolia Creek! This Lennar masterpiece is the epitome of luxury living, boasting five bedrooms and four full baths. The stone elevation captures true Texas charm. The ground floor features two bedrooms with accompanying full baths, along with a dedicated office space for a quiet and productive environment. The heart of this home is the open-concept kitchen, bathed in natural light, equipped with granite countertops and stainless steel appliances. The outdoor haven includes a sparkling blue swimming pool and an inviting outdoor kitchen, perfect for entertaining or peaceful evenings under the stars. Upstairs, discover three additional bedrooms, a versatile game room, and a media room, offering endless possibilities for recreation and relaxation. The large primary bedroom on the main floor is a sanctuary with a spa-like ensuite bath.Throughout the home, engineered hardwoods add warmth and coziness, complementing the overall aesthetic. Come see it today!!
Location
State TX
County Galveston
Area League City
Rooms
Bedroom Description 2 Bedrooms Down,En-Suite Bath,Primary Bed - 1st Floor,Walk-In Closet
Other Rooms Breakfast Room, Family Room, Formal Dining, Gameroom Up, Media, Utility Room in House
Master Bathroom Full Secondary Bathroom Down, Primary Bath: Double Sinks, Primary Bath: Separate Shower, Primary Bath: Soaking Tub, Secondary Bath(s): Tub/Shower Combo
Den/Bedroom Plus 5
Kitchen Breakfast Bar, Island w/o Cooktop, Kitchen open to Family Room, Pantry
Interior
Interior Features Crown Molding, Fire/Smoke Alarm, Formal Entry/Foyer, High Ceiling, Prewired for Alarm System
Heating Central Gas
Cooling Central Electric
Flooring Carpet, Engineered Wood, Tile
Fireplaces Number 1
Fireplaces Type Gas Connections, Gaslog Fireplace
Exterior
Exterior Feature Back Yard Fenced, Exterior Gas Connection, Outdoor Fireplace, Outdoor Kitchen, Side Yard, Sprinkler System
Garage Attached Garage
Garage Spaces 2.0
Pool Heated, In Ground
Roof Type Composition
Street Surface Concrete
Private Pool Yes
Building
Lot Description In Golf Course Community
Story 2
Foundation Slab
Lot Size Range 0 Up To 1/4 Acre
Builder Name Lennar
Sewer Public Sewer
Water Public Water
Structure Type Brick,Cement Board
New Construction No
Schools
Elementary Schools Gilmore Elementary School
Middle Schools Victorylakes Intermediate School
High Schools Clear Springs High School
School District 9 - Clear Creek
Others
HOA Fee Include Clubhouse,Grounds,Recreational Facilities
Senior Community No
Restrictions Deed Restrictions
Tax ID 4907-0001-0020-000
Ownership Full Ownership
Energy Description Ceiling Fans,Digital Program Thermostat,High-Efficiency HVAC,Insulated/Low-E windows,Radiant Attic Barrier
Acceptable Financing Cash Sale, Conventional, FHA, VA
Tax Rate 1.8215
Disclosures Sellers Disclosure
Listing Terms Cash Sale, Conventional, FHA, VA
Financing Cash Sale,Conventional,FHA,VA
Special Listing Condition Sellers Disclosure
Read Less

Bought with Keystone Realty Group
GET MORE INFORMATION




