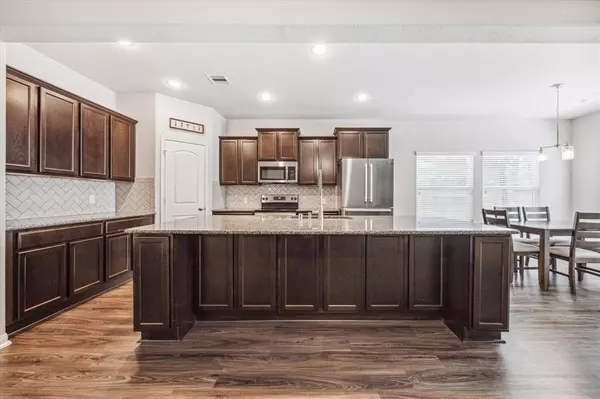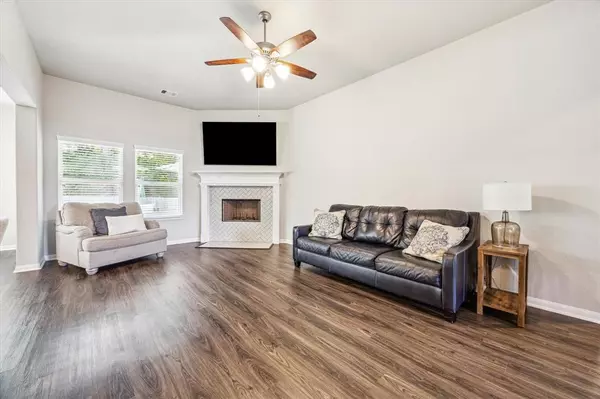For more information regarding the value of a property, please contact us for a free consultation.
12270 Lake Conroe Hills DR Willis, TX 77318
Want to know what your home might be worth? Contact us for a FREE valuation!

Our team is ready to help you sell your home for the highest possible price ASAP
Key Details
Property Type Single Family Home
Listing Status Sold
Purchase Type For Sale
Square Footage 1,793 sqft
Price per Sqft $175
Subdivision Lake Conroe Hills
MLS Listing ID 95218103
Sold Date 07/29/24
Style Traditional
Bedrooms 4
Full Baths 2
HOA Fees $19/ann
HOA Y/N 1
Year Built 2020
Annual Tax Amount $6,153
Tax Year 2023
Lot Size 10,395 Sqft
Acres 0.2386
Property Description
Lovely one-story home situated on an almost ¼ acre lot is like new & is sure to leave a striking impression! The open floor plan has seamless movement throughout the home from the island kitchen, breakfast nook & into the cozy living room. Beautiful eat-in kitchen is equipped with granite counter tops, abundant cabinetry, modern fixtures & stainless-steel appliances. The spacious living room offers natural light galore & a tiled wood burning fireplace creating an inviting ambiance. The large primary bedroom offers dual sinks, a huge soaking tub, separate shower & a walk-in closet. 3 other guest bedrooms with a full bathroom are split from the primary for maximum privacy. The amazing backyard has a covered patio with an extended concrete slab that is great for entertaining. Enough room for a pool and ample room for children & pets to run & play. Neighborhood amenities include lake access, private boat launch, tennis courts, & playground. LOW TAX RATE. Hurry, this one will not last long!
Location
State TX
County Montgomery
Area Lake Conroe Area
Rooms
Bedroom Description All Bedrooms Down,En-Suite Bath,Primary Bed - 1st Floor,Sitting Area,Split Plan,Walk-In Closet
Other Rooms 1 Living Area, Breakfast Room, Kitchen/Dining Combo, Living Area - 1st Floor, Living/Dining Combo, Utility Room in House
Master Bathroom Full Secondary Bathroom Down, Primary Bath: Double Sinks, Primary Bath: Separate Shower, Primary Bath: Soaking Tub, Secondary Bath(s): Tub/Shower Combo
Kitchen Breakfast Bar, Island w/o Cooktop, Kitchen open to Family Room, Pantry, Under Cabinet Lighting
Interior
Interior Features Alarm System - Owned, Fire/Smoke Alarm
Heating Central Electric
Cooling Central Electric
Flooring Carpet, Tile, Vinyl Plank
Fireplaces Number 1
Fireplaces Type Wood Burning Fireplace
Exterior
Exterior Feature Back Yard, Back Yard Fenced, Covered Patio/Deck, Patio/Deck, Porch, Side Yard, Sprinkler System
Garage Attached Garage
Garage Spaces 2.0
Garage Description Additional Parking, Auto Garage Door Opener, Double-Wide Driveway
Roof Type Composition
Private Pool No
Building
Lot Description Subdivision Lot
Story 1
Foundation Slab
Lot Size Range 0 Up To 1/4 Acre
Builder Name Kendall Homes
Water Water District
Structure Type Brick
New Construction No
Schools
Elementary Schools W. Lloyd Meador Elementary School
Middle Schools Robert P. Brabham Middle School
High Schools Willis High School
School District 56 - Willis
Others
HOA Fee Include Other,Recreational Facilities
Senior Community No
Restrictions Deed Restrictions
Tax ID 6595-02-35900
Energy Description Ceiling Fans,Digital Program Thermostat
Acceptable Financing Cash Sale, Conventional, FHA, VA
Tax Rate 2.0598
Disclosures Exclusions, Mud, Other Disclosures, Sellers Disclosure
Listing Terms Cash Sale, Conventional, FHA, VA
Financing Cash Sale,Conventional,FHA,VA
Special Listing Condition Exclusions, Mud, Other Disclosures, Sellers Disclosure
Read Less

Bought with Integrity Home and Ranch Properties
GET MORE INFORMATION




