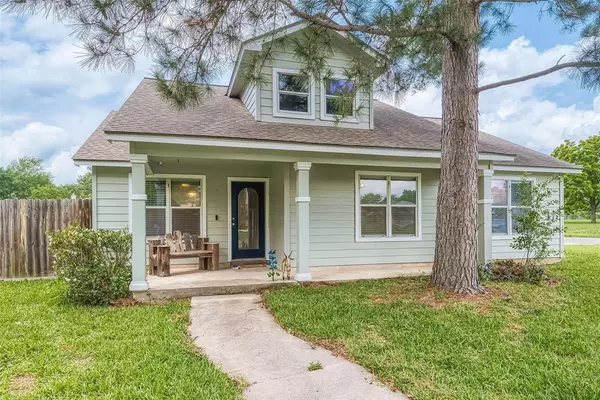For more information regarding the value of a property, please contact us for a free consultation.
12951 E Orion CT Willis, TX 77318
Want to know what your home might be worth? Contact us for a FREE valuation!

Our team is ready to help you sell your home for the highest possible price ASAP
Key Details
Property Type Single Family Home
Listing Status Sold
Purchase Type For Sale
Square Footage 1,500 sqft
Price per Sqft $176
Subdivision Point Aquarius
MLS Listing ID 18887050
Sold Date 07/30/24
Style Traditional
Bedrooms 3
Full Baths 2
HOA Fees $112/ann
HOA Y/N 1
Year Built 2003
Annual Tax Amount $4,277
Tax Year 2023
Lot Size 7,200 Sqft
Acres 0.1653
Property Description
Welcome to a beautiful gated community on Lake Conroe, where you'll find a charming home nestled on 2 lots.
The updated kitchen (3/2024) boasts quartz countertops, tasteful subway tile backsplash, large stainless steel sink & Frigidaire Gallery Series appliances, including microwave, dishwasher, & electric range w/ air fry & convection capabilities. The interior upgrades include luxury vinyl flooring throughout the family room, hallway, & bathrooms, as well as new carpet & padding in all bedrooms (3/2024) & water heater (6/2024). Most interior walls have been given a fresh coat of paint & the primary suite, offers ensuite bathroom featuring new tub/shower (3/2024). The exterior of home was painted in 2020, roof 8/2015 & features both front & back porches, fenced backyard that backs up to a greenbelt, offering added privacy & serene natural setting. The neighborhood sports 2 marinas, boat ramps, tennis, basketball, sand volleyball courts, disc golf, 2 community pools & much more.
Location
State TX
County Montgomery
Area Lake Conroe Area
Rooms
Bedroom Description En-Suite Bath,Primary Bed - 1st Floor,Split Plan,Walk-In Closet
Other Rooms Family Room, Kitchen/Dining Combo, Living Area - 1st Floor, Utility Room in House
Master Bathroom Full Secondary Bathroom Down, Primary Bath: Tub/Shower Combo, Secondary Bath(s): Tub/Shower Combo
Kitchen Kitchen open to Family Room
Interior
Interior Features High Ceiling, Window Coverings
Heating Central Gas
Cooling Central Electric
Flooring Carpet, Slate, Vinyl Plank
Exterior
Exterior Feature Back Green Space, Back Yard Fenced, Controlled Subdivision Access, Covered Patio/Deck, Subdivision Tennis Court
Garage Attached Garage
Garage Spaces 2.0
Roof Type Composition
Street Surface Curbs
Private Pool No
Building
Lot Description Corner, Cul-De-Sac, Subdivision Lot
Story 1
Foundation Slab
Lot Size Range 0 Up To 1/4 Acre
Water Water District
Structure Type Cement Board
New Construction No
Schools
Elementary Schools W. Lloyd Meador Elementary School
Middle Schools Robert P. Brabham Middle School
High Schools Willis High School
School District 56 - Willis
Others
HOA Fee Include Clubhouse,Grounds,Limited Access Gates,On Site Guard,Recreational Facilities
Senior Community No
Restrictions Deed Restrictions
Tax ID 8090-01-27400
Ownership Full Ownership
Energy Description Ceiling Fans,Digital Program Thermostat
Acceptable Financing Cash Sale, Conventional, FHA, Investor, VA
Tax Rate 2.0558
Disclosures Mud, Sellers Disclosure
Listing Terms Cash Sale, Conventional, FHA, Investor, VA
Financing Cash Sale,Conventional,FHA,Investor,VA
Special Listing Condition Mud, Sellers Disclosure
Read Less

Bought with Pinnacle Realty Advisors
GET MORE INFORMATION




