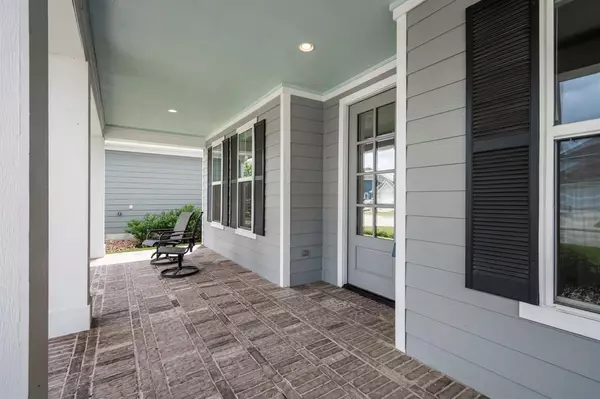For more information regarding the value of a property, please contact us for a free consultation.
2132 Rope Maker RD Conroe, TX 77384
Want to know what your home might be worth? Contact us for a FREE valuation!

Our team is ready to help you sell your home for the highest possible price ASAP
Key Details
Property Type Single Family Home
Listing Status Sold
Purchase Type For Sale
Square Footage 2,800 sqft
Price per Sqft $178
Subdivision Stillwater 03
MLS Listing ID 87203738
Sold Date 08/13/24
Style Traditional
Bedrooms 3
Full Baths 2
Half Baths 1
HOA Fees $89/ann
HOA Y/N 1
Year Built 2017
Annual Tax Amount $12,847
Tax Year 2023
Lot Size 9,180 Sqft
Acres 0.2107
Property Description
Welcome to your dream home! This stunning 3 bed, 2 1/2 bath home is a gem offering a private setting. Nestled in a highly sought-after community, this property is zoned to award winning schools. Step inside and you'll immediately notice the impeccable attention to detail and the abundance of upgrades. The open concept floor plan seamlessly connects the living, dining, and kitchen areas. The gourmet kitchen is a chef's delight, with stainless steel appliances, granite countertops, and ample cabinet space. Retreat to the spacious primary suite, complete with a luxurious en-suite bathroom and dual walk-in closets. Two additional bedrooms provide plenty of space for guests. Step outside to your own private oasis, where you'll find a beautifully landscaped backyard and no back neighbors. Savor the tranquility with peaceful evenings on the covered patio. The 3-car garage provides ample storage space. With its prime location and exceptional features, you don't want to miss this one.
Location
State TX
County Montgomery
Area Conroe Southwest
Rooms
Bedroom Description 2 Bedrooms Down,All Bedrooms Down,En-Suite Bath,Primary Bed - 1st Floor
Other Rooms Living Area - 1st Floor, Utility Room in House
Master Bathroom Half Bath, Primary Bath: Double Sinks, Primary Bath: Separate Shower
Kitchen Breakfast Bar, Island w/ Cooktop
Interior
Interior Features Prewired for Alarm System
Heating Central Gas
Cooling Central Electric
Flooring Carpet, Tile
Fireplaces Number 1
Exterior
Exterior Feature Back Yard, Back Yard Fenced, Covered Patio/Deck, Porch, Sprinkler System
Garage Attached Garage
Garage Spaces 3.0
Roof Type Composition
Street Surface Concrete
Private Pool No
Building
Lot Description Subdivision Lot
Story 1
Foundation Slab
Lot Size Range 0 Up To 1/4 Acre
Builder Name Gracepoint Homes
Sewer Public Sewer
Water Public Water, Water District
Structure Type Brick,Wood
New Construction No
Schools
Elementary Schools Powell Elementary School (Conroe)
Middle Schools Mccullough Junior High School
High Schools The Woodlands High School
School District 11 - Conroe
Others
HOA Fee Include Recreational Facilities
Senior Community No
Restrictions Deed Restrictions
Tax ID 9033-03-03700
Ownership Full Ownership
Energy Description Attic Vents,Ceiling Fans,Digital Program Thermostat,High-Efficiency HVAC,HVAC>13 SEER,Insulation - Batt,Insulation - Blown Fiberglass,Radiant Attic Barrier,Tankless/On-Demand H2O Heater
Acceptable Financing Cash Sale, Conventional, FHA, Investor, Texas Veterans Land Board, VA
Tax Rate 2.954
Disclosures Mud, Sellers Disclosure
Green/Energy Cert Environments for Living
Listing Terms Cash Sale, Conventional, FHA, Investor, Texas Veterans Land Board, VA
Financing Cash Sale,Conventional,FHA,Investor,Texas Veterans Land Board,VA
Special Listing Condition Mud, Sellers Disclosure
Read Less

Bought with Berkshire Hathaway HomeServices Premier Properties
GET MORE INFORMATION




