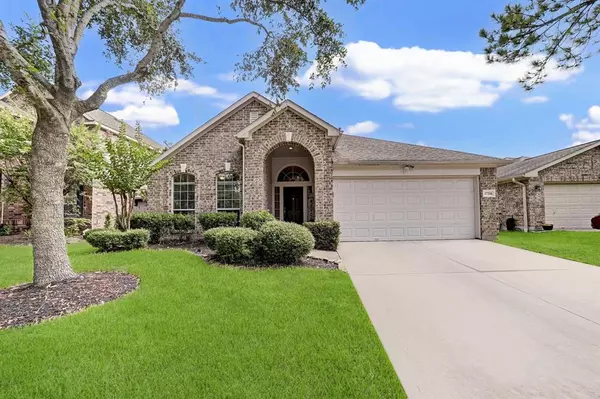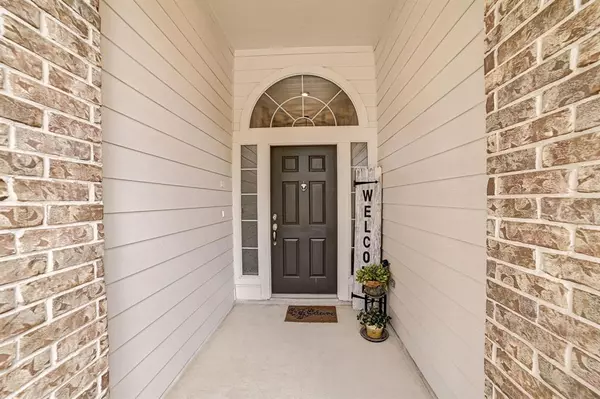For more information regarding the value of a property, please contact us for a free consultation.
17218 Double Lilly DR Houston, TX 77095
Want to know what your home might be worth? Contact us for a FREE valuation!

Our team is ready to help you sell your home for the highest possible price ASAP
Key Details
Property Type Single Family Home
Listing Status Sold
Purchase Type For Sale
Square Footage 1,947 sqft
Price per Sqft $161
Subdivision Canyon Lakes At Stonegate
MLS Listing ID 59060111
Sold Date 08/21/24
Style Traditional
Bedrooms 3
Full Baths 2
HOA Fees $86/ann
HOA Y/N 1
Year Built 2004
Annual Tax Amount $6,095
Tax Year 2023
Lot Size 6,070 Sqft
Acres 0.1393
Property Description
Stunning one-story home in a picturesque master-planned community. Featuring high ceilings, upgraded kitchen with granite countertops, custom cabinets, and stainless steel appliances. Enjoy the elegant formal dining room with a gas log double-sided fireplace and cozy living room. The spacious master bedroom boasts French doors leading to the luxurious master bathroom with a shower, separate tub, and two vanities. The backyard offers a covered patio for outdoor relaxation. Excellent schools nearby. Community amenities include Houston National Golf Course, tennis courts, pools, workout facilities, and a clubhouse. Pool and splash pad just steps away. Conveniently located less than a mile from The Boardwalk at Towne Lake for dining and entertainment. Contact me today for more details!
Location
State TX
County Harris
Community Canyon Lakes At Stone Gate
Area Copperfield Area
Rooms
Bedroom Description All Bedrooms Down,En-Suite Bath,Primary Bed - 1st Floor,Walk-In Closet
Other Rooms Breakfast Room, Formal Dining, Living Area - 1st Floor, Utility Room in House
Master Bathroom Primary Bath: Double Sinks, Primary Bath: Separate Shower, Primary Bath: Soaking Tub, Secondary Bath(s): Tub/Shower Combo
Den/Bedroom Plus 3
Kitchen Breakfast Bar, Island w/o Cooktop, Kitchen open to Family Room, Pantry
Interior
Interior Features High Ceiling
Heating Central Gas
Cooling Central Electric
Flooring Engineered Wood, Tile
Fireplaces Number 1
Fireplaces Type Gaslog Fireplace
Exterior
Exterior Feature Back Yard, Back Yard Fenced, Covered Patio/Deck, Patio/Deck, Private Driveway, Subdivision Tennis Court
Parking Features Attached Garage
Garage Spaces 2.0
Garage Description Double-Wide Driveway
Roof Type Composition
Street Surface Concrete
Private Pool No
Building
Lot Description In Golf Course Community, Subdivision Lot
Story 1
Foundation Slab
Lot Size Range 0 Up To 1/4 Acre
Water Water District
Structure Type Brick
New Construction No
Schools
Elementary Schools Copeland Elementary School (Cypress-Fairbanks)
Middle Schools Aragon Middle School
High Schools Langham Creek High School
School District 13 - Cypress-Fairbanks
Others
HOA Fee Include Clubhouse,Recreational Facilities
Senior Community No
Restrictions Deed Restrictions
Tax ID 124-589-003-0028
Energy Description Ceiling Fans,HVAC>13 SEER
Acceptable Financing Cash Sale, Conventional, FHA, VA
Tax Rate 2.1581
Disclosures Mud, Sellers Disclosure
Listing Terms Cash Sale, Conventional, FHA, VA
Financing Cash Sale,Conventional,FHA,VA
Special Listing Condition Mud, Sellers Disclosure
Read Less

Bought with Keller Williams Signature



