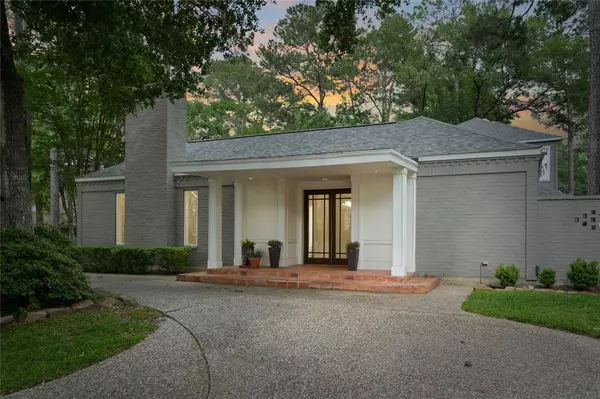For more information regarding the value of a property, please contact us for a free consultation.
370 Tealwood DR Houston, TX 77024
Want to know what your home might be worth? Contact us for a FREE valuation!

Our team is ready to help you sell your home for the highest possible price ASAP
Key Details
Property Type Single Family Home
Listing Status Sold
Purchase Type For Sale
Square Footage 4,979 sqft
Price per Sqft $267
Subdivision Tealwood Sec 01
MLS Listing ID 45055405
Sold Date 08/23/24
Style Spanish
Bedrooms 4
Full Baths 3
Half Baths 3
HOA Fees $50/ann
HOA Y/N 1
Year Built 1970
Annual Tax Amount $24,075
Tax Year 2023
Lot Size 10,885 Sqft
Acres 0.2499
Property Description
This beautiful home offers an incredible price opportunity to get into the prestigious and highly desired schools of Frostwood, Memorial Middle School and Memorial High School. Incredibly spacious living areas, filled with natural light; 10ft ceilings throughout, 4 beautiful bedrooms with custom builtins, two of which are primary bedrooms with Ensuites. Fabulous walk in closets and so much storage throughout. Walk-in large pantry, turfed yard and multiple offices. A courtyard pool with a fabulous fountain that creates a peaceful ambience from multiple areas of the home. Updated plumbing, updated roof, insulation and AC units. Walking distance from numerous coffee shops, restaurants, pharmacy, Frostwood Elementary, and so much more.
Location
State TX
County Harris
Area Memorial West
Rooms
Bedroom Description 1 Bedroom Up,2 Primary Bedrooms,En-Suite Bath,Primary Bed - 1st Floor,Primary Bed - 2nd Floor,Walk-In Closet
Other Rooms Family Room, Formal Dining, Formal Living, Home Office/Study, Living Area - 1st Floor, Utility Room in House
Master Bathroom Full Secondary Bathroom Down, Half Bath, Primary Bath: Double Sinks, Primary Bath: Jetted Tub, Primary Bath: Separate Shower, Secondary Bath(s): Tub/Shower Combo, Two Primary Baths
Kitchen Pantry, Walk-in Pantry
Interior
Heating Central Gas
Cooling Central Electric
Flooring Tile
Fireplaces Number 1
Fireplaces Type Gaslog Fireplace
Exterior
Parking Features Attached Garage
Garage Spaces 2.0
Pool In Ground
Roof Type Composition
Private Pool Yes
Building
Lot Description Corner
Story 2
Foundation Slab
Lot Size Range 0 Up To 1/4 Acre
Sewer Public Sewer
Water Public Water
Structure Type Brick
New Construction No
Schools
Elementary Schools Frostwood Elementary School
Middle Schools Memorial Middle School (Spring Branch)
High Schools Memorial High School (Spring Branch)
School District 49 - Spring Branch
Others
HOA Fee Include Courtesy Patrol,Grounds,Other
Senior Community No
Restrictions Deed Restrictions
Tax ID 097-298-000-0001
Ownership Full Ownership
Tax Rate 2.1332
Disclosures Sellers Disclosure
Special Listing Condition Sellers Disclosure
Read Less

Bought with Martha Turner Sotheby's International Realty



