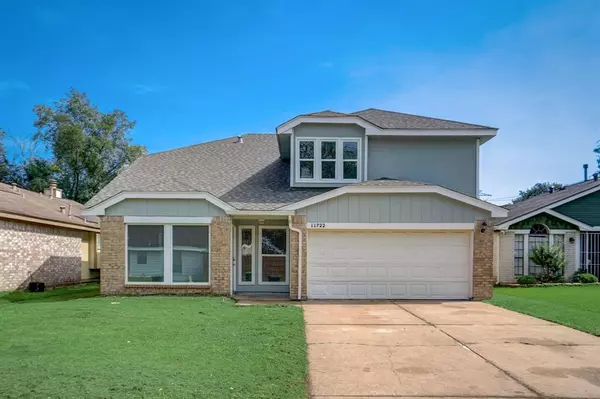For more information regarding the value of a property, please contact us for a free consultation.
11722 Plumbrook Houston, TX 77099
Want to know what your home might be worth? Contact us for a FREE valuation!

Our team is ready to help you sell your home for the highest possible price ASAP
Key Details
Property Type Single Family Home
Listing Status Sold
Purchase Type For Sale
Square Footage 2,298 sqft
Price per Sqft $121
Subdivision Keegans Glen Sec 6 R/P
MLS Listing ID 52004156
Sold Date 08/29/24
Style Traditional
Bedrooms 3
Full Baths 2
Half Baths 1
HOA Fees $25/ann
HOA Y/N 1
Year Built 1982
Tax Year 2023
Lot Size 5,250 Sqft
Property Description
Welcome to this spacious home in Keegans Glen! With high ceilings, tile on the first floor, and laminate flooring upstairs, this home boasts a modern feel with NO CARPET. Enjoy the new roof, double pane windows, and stainless steel appliances. The utility room is conveniently located upstairs. Community amenities include a pool and playground. Don't miss out on this gem at 11722 Plumbrook!
Location
State TX
County Harris
Area Stafford Area
Rooms
Bedroom Description All Bedrooms Up
Other Rooms 1 Living Area, Family Room, Gameroom Up, Living Area - 1st Floor, Utility Room in House
Master Bathroom Primary Bath: Double Sinks, Primary Bath: Separate Shower
Kitchen Pantry
Interior
Interior Features High Ceiling
Heating Central Electric
Cooling Central Electric
Flooring Laminate, Tile
Fireplaces Number 1
Fireplaces Type Gaslog Fireplace
Exterior
Exterior Feature Back Yard, Back Yard Fenced
Parking Features Attached Garage
Garage Spaces 2.0
Roof Type Wood Shingle
Private Pool No
Building
Lot Description Subdivision Lot
Faces East
Story 2
Foundation Slab
Lot Size Range 0 Up To 1/4 Acre
Sewer Public Sewer
Water Public Water
Structure Type Wood
New Construction No
Schools
Elementary Schools Cummings Elementary School
Middle Schools Holub Middle School
High Schools Aisd Draw
School District 2 - Alief
Others
Senior Community No
Restrictions Deed Restrictions
Tax ID 114-853-008-0043
Ownership Full Ownership
Acceptable Financing Cash Sale, Conventional, FHA
Tax Rate 2.528983
Disclosures Sellers Disclosure
Listing Terms Cash Sale, Conventional, FHA
Financing Cash Sale,Conventional,FHA
Special Listing Condition Sellers Disclosure
Read Less

Bought with Nextgen Real Estate Properties



