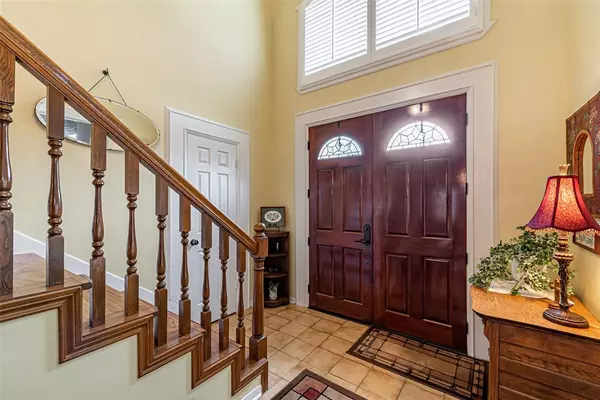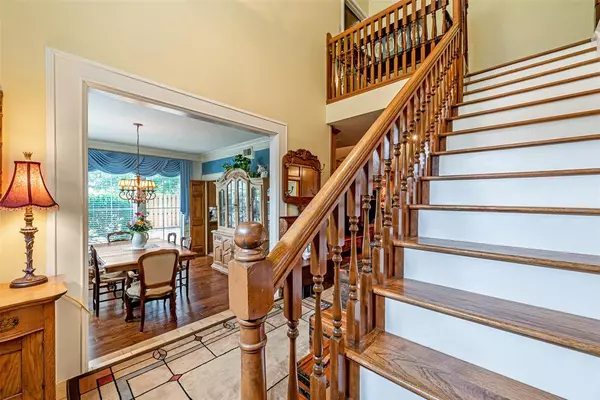For more information regarding the value of a property, please contact us for a free consultation.
14206 Muirfield LN Houston, TX 77095
Want to know what your home might be worth? Contact us for a FREE valuation!

Our team is ready to help you sell your home for the highest possible price ASAP
Key Details
Property Type Single Family Home
Listing Status Sold
Purchase Type For Sale
Square Footage 2,556 sqft
Price per Sqft $129
Subdivision Hearthstone
MLS Listing ID 39424797
Sold Date 09/04/24
Style Traditional
Bedrooms 4
Full Baths 3
Half Baths 1
HOA Fees $40/ann
HOA Y/N 1
Year Built 1982
Annual Tax Amount $5,925
Tax Year 2023
Lot Size 7,700 Sqft
Acres 0.1768
Property Description
This beautiful 2-story brick home in Hearthstone features a 2-year-old roof, a whole home generator, updated windows, and more. As you enter, you are greeted by a 2-story foyer with double wood doors. To the left, you'll find a formal dining room with wood floors, crown molding, and access to the kitchen. The kitchen is equipped with a large island, electric cooktop, corner pantry, stainless steel appliances, wall-mounted oven, microwave, dual-sided sink, and a breakfast room. The family room features built-ins for storage, a wood-burning fireplace, and a hallway leading to the primary suite. The primary suite boasts high ceilings and an ensuite bath with a jetted tub, separate shower, dual vanity, knee space vanity, and built-in linen storage. Upstairs, there are 3 secondary bedrooms, 2 full baths, and plenty of storage. The backyard includes a pergola for outdoor cooking and entertaining, walkways through landscaped flower beds and a covered walkway to the 2-car garage.
Location
State TX
County Harris
Area Copperfield Area
Rooms
Bedroom Description En-Suite Bath,Primary Bed - 1st Floor,Walk-In Closet
Other Rooms Breakfast Room, Family Room, Formal Dining, Utility Room in House
Master Bathroom Half Bath, Primary Bath: Double Sinks, Primary Bath: Jetted Tub, Primary Bath: Separate Shower, Secondary Bath(s): Tub/Shower Combo
Den/Bedroom Plus 4
Kitchen Island w/ Cooktop, Kitchen open to Family Room, Pantry
Interior
Interior Features Alarm System - Owned, Crown Molding
Heating Central Gas
Cooling Central Electric
Flooring Tile
Fireplaces Number 1
Fireplaces Type Gaslog Fireplace
Exterior
Exterior Feature Back Yard, Back Yard Fenced, Sprinkler System
Parking Features Detached Garage
Garage Spaces 2.0
Roof Type Composition
Street Surface Concrete,Curbs
Private Pool No
Building
Lot Description Subdivision Lot
Story 2
Foundation Slab
Lot Size Range 0 Up To 1/4 Acre
Water Water District
Structure Type Brick,Cement Board
New Construction No
Schools
Elementary Schools Owens Elementary School (Cypress-Fairbanks)
Middle Schools Labay Middle School
High Schools Cypress Falls High School
School District 13 - Cypress-Fairbanks
Others
Senior Community No
Restrictions Deed Restrictions
Tax ID 112-539-000-0007
Acceptable Financing Cash Sale, Conventional
Tax Rate 2.1542
Disclosures Mud, Other Disclosures, Sellers Disclosure
Listing Terms Cash Sale, Conventional
Financing Cash Sale,Conventional
Special Listing Condition Mud, Other Disclosures, Sellers Disclosure
Read Less

Bought with Walzel Properties - Corporate Office



