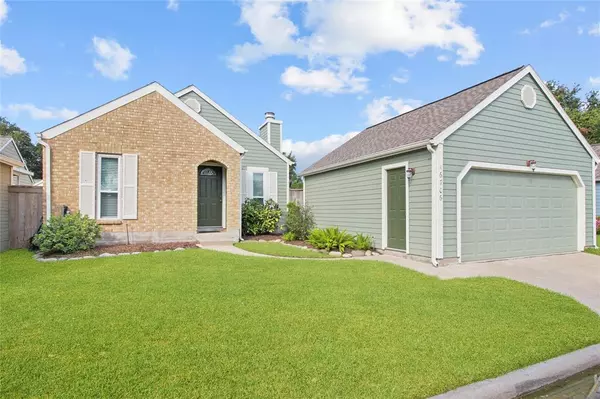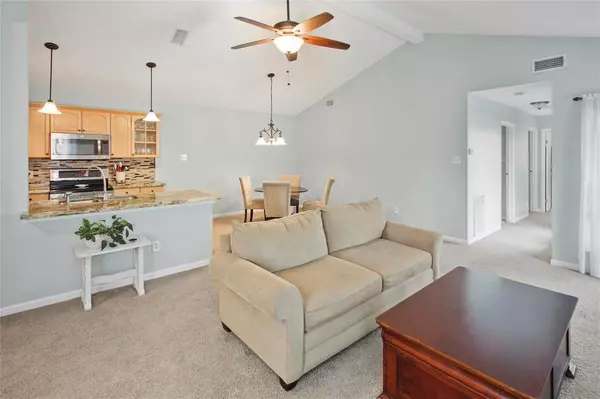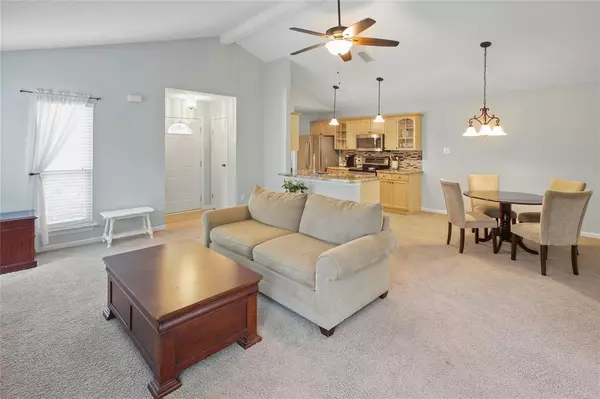For more information regarding the value of a property, please contact us for a free consultation.
16706 Dale Oak WAY Houston, TX 77058
Want to know what your home might be worth? Contact us for a FREE valuation!

Our team is ready to help you sell your home for the highest possible price ASAP
Key Details
Property Type Single Family Home
Listing Status Sold
Purchase Type For Sale
Square Footage 1,231 sqft
Price per Sqft $203
Subdivision University Green Sec 05
MLS Listing ID 11767887
Sold Date 09/06/24
Style Traditional
Bedrooms 2
Full Baths 1
HOA Fees $67/ann
HOA Y/N 1
Year Built 1982
Annual Tax Amount $4,988
Tax Year 2023
Lot Size 4,599 Sqft
Acres 0.1056
Property Description
JACKPOT!! Beautiful 2 Bedroom, 1 Bath, 2 Car Garage in University Green. These smaller homes are rare to come on the market. This is the perfect home in a great neighborhood at an excellent price! As you enter the home you will see the large open space of the Living Room, Breakfast/Dining Area & Kitchen. Kitchen opens to the Living Room giving the home a great Open Concept feel. Kitchen has been updated with Granite Counter Tops, Tile Backsplash and appliances. All Appliances come with the home. Living Room has Large windows and French Doors leading out to perfectly landscaped backyard. Master Bedroom is oversized and Secondary Room is perfect. Bathroom is large with Double Sinks, Tiled Tub/Shower combination, and huge walk-in closet. Living Room French Doors lead out to a Covered Patio and Beautifully Landscaped backyard paradise! Located minutes from Shopping, Grocery, and Entertainment!! New Roof in 2019, Never Flooded.
Location
State TX
County Harris
Area Clear Lake Area
Rooms
Other Rooms 1 Living Area, Breakfast Room, Living/Dining Combo, Utility Room in House
Master Bathroom Primary Bath: Double Sinks, Primary Bath: Tub/Shower Combo, Vanity Area
Kitchen Breakfast Bar
Interior
Interior Features High Ceiling, Refrigerator Included, Washer Included
Heating Central Gas
Cooling Central Electric
Flooring Carpet, Tile
Fireplaces Number 1
Fireplaces Type Gas Connections
Exterior
Exterior Feature Back Yard Fenced, Covered Patio/Deck, Patio/Deck
Parking Features Detached Garage
Garage Spaces 2.0
Garage Description Auto Garage Door Opener
Roof Type Composition
Street Surface Concrete
Private Pool No
Building
Lot Description Patio Lot
Story 1
Foundation Slab
Lot Size Range 0 Up To 1/4 Acre
Sewer Public Sewer
Water Public Water
Structure Type Brick,Cement Board
New Construction No
Schools
Elementary Schools Falcon Pass Elementary School
Middle Schools Space Center Intermediate School
High Schools Clear Lake High School
School District 9 - Clear Creek
Others
HOA Fee Include Grounds
Senior Community No
Restrictions Deed Restrictions
Tax ID 113-556-000-0037
Energy Description Ceiling Fans
Acceptable Financing Cash Sale, Conventional, FHA, VA
Tax Rate 2.2789
Disclosures Sellers Disclosure
Listing Terms Cash Sale, Conventional, FHA, VA
Financing Cash Sale,Conventional,FHA,VA
Special Listing Condition Sellers Disclosure
Read Less

Bought with TB Dwellings



