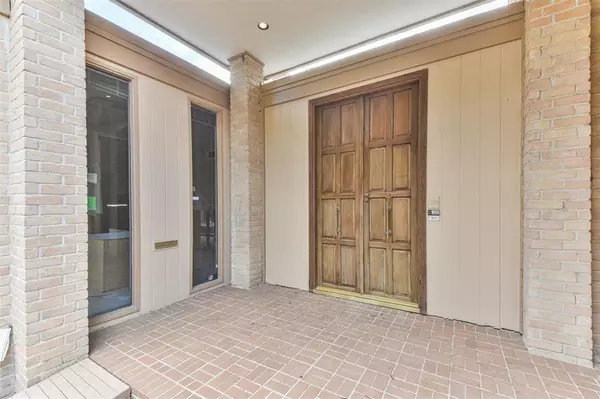For more information regarding the value of a property, please contact us for a free consultation.
5223 Braesheather DR Houston, TX 77096
Want to know what your home might be worth? Contact us for a FREE valuation!

Our team is ready to help you sell your home for the highest possible price ASAP
Key Details
Property Type Single Family Home
Listing Status Sold
Purchase Type For Sale
Square Footage 4,239 sqft
Price per Sqft $117
Subdivision Meyerland Sec 08 R/P I
MLS Listing ID 80239837
Sold Date 09/20/24
Style Contemporary/Modern
Bedrooms 4
Full Baths 2
Half Baths 2
HOA Fees $50/ann
HOA Y/N 1
Year Built 1972
Annual Tax Amount $8,383
Tax Year 2023
Lot Size 0.265 Acres
Acres 0.2648
Property Description
This spectacular classic contemporary structure is being offered at lot value only and being sold "As-Is". The unique architectural design by Preston Bolton is iconic. The opportunities are endless for you to consider reimagining this home with your personal touches or tearing it down and starting new on this tree-lined lot in Meyerland. As you enter the home natural light from the atrium flows seamlessly thru from the game room, to the kitchen, the family and dining spaces. The first floor offers a Primary Suite with study, high ceilings with recessed can lighting and exposed brick flooring in the game room. There are three over-sized bedrooms with great windows for continued natural light and two full bathrooms on the second floor. Amazing amount of storage in this home including 8 walk-in closets.. The convenient location of the home offers easy access to the Galleria, Texas Medical Center, Downtown and Greenway Plaza.
Location
State TX
County Harris
Area Meyerland Area
Rooms
Bedroom Description Primary Bed - 1st Floor,Walk-In Closet
Other Rooms 1 Living Area, Breakfast Room, Entry, Family Room, Formal Dining, Formal Living, Gameroom Down, Home Office/Study, Living Area - 1st Floor, Utility Room in House
Master Bathroom Half Bath, Hollywood Bath, Secondary Bath(s): Tub/Shower Combo, Vanity Area
Kitchen Breakfast Bar, Island w/ Cooktop, Kitchen open to Family Room, Pantry
Interior
Interior Features Alarm System - Owned, Atrium, Formal Entry/Foyer, High Ceiling
Heating Central Gas, Zoned
Cooling Central Electric, Zoned
Flooring Brick, Carpet, Concrete, Stone, Tile
Fireplaces Number 1
Fireplaces Type Gas Connections, Wood Burning Fireplace
Exterior
Parking Features Attached Garage, Oversized Garage
Garage Spaces 2.0
Garage Description Additional Parking, Circle Driveway, Double-Wide Driveway, Workshop
Pool In Ground
Roof Type Built Up,Other
Street Surface Concrete,Curbs
Private Pool Yes
Building
Lot Description Corner, Subdivision Lot
Faces North
Story 2
Foundation Slab
Lot Size Range 1/4 Up to 1/2 Acre
Sewer Public Sewer
Water Public Water
Structure Type Brick,Wood
New Construction No
Schools
Elementary Schools Kolter Elementary School
Middle Schools Meyerland Middle School
High Schools Bellaire High School
School District 27 - Houston
Others
HOA Fee Include Courtesy Patrol,Recreational Facilities
Senior Community No
Restrictions Deed Restrictions
Tax ID 094-308-000-0028
Ownership Full Ownership
Acceptable Financing Cash Sale, Conventional, FHA
Tax Rate 2.0148
Disclosures Sellers Disclosure
Listing Terms Cash Sale, Conventional, FHA
Financing Cash Sale,Conventional,FHA
Special Listing Condition Sellers Disclosure
Read Less

Bought with Realty Associates



