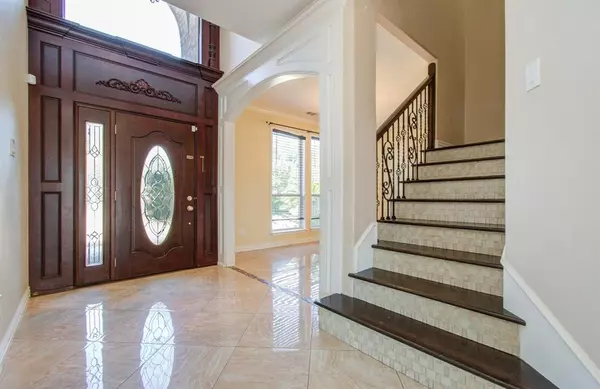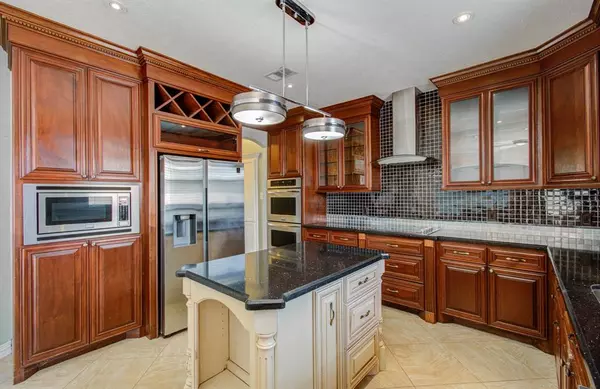For more information regarding the value of a property, please contact us for a free consultation.
2807 Orchid Tree LN Katy, TX 77449
Want to know what your home might be worth? Contact us for a FREE valuation!

Our team is ready to help you sell your home for the highest possible price ASAP
Key Details
Property Type Single Family Home
Listing Status Sold
Purchase Type For Sale
Square Footage 2,240 sqft
Price per Sqft $133
Subdivision Raintree Village Sec 02
MLS Listing ID 24547703
Sold Date 09/27/24
Style Traditional
Bedrooms 3
Full Baths 2
Half Baths 1
HOA Fees $36/ann
HOA Y/N 1
Year Built 2002
Annual Tax Amount $6,920
Tax Year 2023
Lot Size 7,853 Sqft
Acres 0.1803
Property Description
Welcome to a residence where elegance meets comfort. This luxurious 3-bedroom, 2-bathroom home is an architectural gem, starting with a grand foyer that opens into a space defined by soaring high ceilings and an abundance of natural light. The gourmet kitchen is the heart of the home & a chef's dream, boasting exquisite granite countertops, custom-built cabinetry, top of the line appliances, a double oven, and a wine fridge, perfect for entertaining. The refrigerator is also included, ensuring your move-in is seamless. The master suite is a sanctuary of peace and privacy, featuring an en suite bathroom designed for ultimate relaxation. Completing this exceptional home is a spacious backyard, ideal for outdoor gatherings or quiet moments of reflection. With a washer and dryer included, this home is as practical as it is luxurious, offering the finest in upscale living. Experience redefined living an its finest in this exquisite property. Hablamos Español.
Location
State TX
County Harris
Area Katy - North
Rooms
Bedroom Description All Bedrooms Up,En-Suite Bath,Walk-In Closet
Other Rooms Formal Dining, Utility Room in House
Master Bathroom Half Bath, Primary Bath: Double Sinks, Primary Bath: Separate Shower, Secondary Bath(s): Separate Shower
Kitchen Island w/o Cooktop, Kitchen open to Family Room, Pantry, Soft Closing Cabinets, Walk-in Pantry
Interior
Interior Features Dryer Included, Fire/Smoke Alarm, Formal Entry/Foyer, High Ceiling, Refrigerator Included, Washer Included
Heating Central Gas
Cooling Central Electric
Flooring Laminate, Tile
Fireplaces Number 1
Fireplaces Type Gaslog Fireplace
Exterior
Exterior Feature Back Yard Fenced, Fully Fenced
Garage Attached Garage
Garage Spaces 2.0
Garage Description Double-Wide Driveway
Roof Type Composition
Street Surface Concrete
Private Pool No
Building
Lot Description Subdivision Lot
Faces East
Story 2
Foundation Slab
Lot Size Range 0 Up To 1/4 Acre
Water Water District
Structure Type Brick,Cement Board
New Construction No
Schools
Elementary Schools Franz Elementary School
Middle Schools Morton Ranch Junior High School
High Schools Morton Ranch High School
School District 30 - Katy
Others
Senior Community No
Restrictions Deed Restrictions
Tax ID 116-479-008-0004
Ownership Full Ownership
Energy Description Attic Fan,Digital Program Thermostat,Insulation - Other
Acceptable Financing Cash Sale, Conventional, FHA, Texas Veterans Land Board, USDA Loan, VA
Tax Rate 2.1845
Disclosures Mud, Sellers Disclosure
Listing Terms Cash Sale, Conventional, FHA, Texas Veterans Land Board, USDA Loan, VA
Financing Cash Sale,Conventional,FHA,Texas Veterans Land Board,USDA Loan,VA
Special Listing Condition Mud, Sellers Disclosure
Read Less

Bought with Locke and Key Homes
GET MORE INFORMATION




