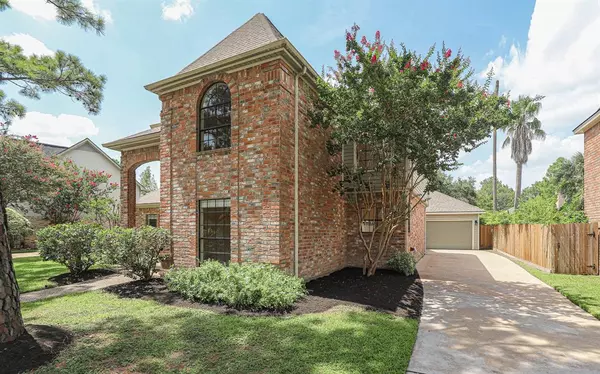For more information regarding the value of a property, please contact us for a free consultation.
14202 Blazey DR Houston, TX 77095
Want to know what your home might be worth? Contact us for a FREE valuation!

Our team is ready to help you sell your home for the highest possible price ASAP
Key Details
Property Type Single Family Home
Listing Status Sold
Purchase Type For Sale
Square Footage 2,626 sqft
Price per Sqft $146
Subdivision Hearthstone Sec 04
MLS Listing ID 18340451
Sold Date 10/04/24
Style Traditional
Bedrooms 4
Full Baths 2
Half Baths 1
HOA Fees $40/ann
HOA Y/N 1
Year Built 1983
Annual Tax Amount $5,995
Tax Year 2023
Lot Size 7,700 Sqft
Acres 0.1768
Property Description
Welcome to your dream home in the heart of Hearthstone, a golf course community! This stunning two-story home boasts a grand entrance with a beautiful spiral staircase, setting the tone for the luxurious features throughout.
Step into the living room where a beautiful stone fireplace serves as the centerpiece, surrounded by a wall of windows that bathe the room in natural light. The spacious kitchen features sleek granite countertops, freshly painted custom cabinets with undermount lighting, and stainless steel appliances. The reverse osmosis water system ensures pristine water quality for all your cooking and drinking needs. Primary bedroom suite on the main floor, complete with a luxurious ensuite bath that including a jetted tub, separate shower, double vanity, and a generous walk-in closet. Upstairs is game room and three additional bedrooms and bathroom. The spacious backyard offers ample room for outdoor activities and potential for creating your own personal oasis.
Location
State TX
County Harris
Area Copperfield Area
Rooms
Bedroom Description Primary Bed - 1st Floor,Walk-In Closet
Other Rooms Breakfast Room, Formal Dining, Gameroom Up, Living Area - 1st Floor, Utility Room in House
Master Bathroom Primary Bath: Jetted Tub, Primary Bath: Separate Shower
Kitchen Reverse Osmosis, Under Cabinet Lighting
Interior
Interior Features High Ceiling
Heating Central Gas
Cooling Central Electric
Flooring Carpet, Engineered Wood, Tile
Fireplaces Number 1
Exterior
Exterior Feature Back Yard Fenced
Parking Features Detached Garage
Garage Spaces 2.0
Roof Type Composition
Private Pool No
Building
Lot Description In Golf Course Community, Subdivision Lot
Story 2
Foundation Slab
Lot Size Range 0 Up To 1/4 Acre
Sewer Public Sewer
Water Public Water
Structure Type Brick,Vinyl
New Construction No
Schools
Elementary Schools Owens Elementary School (Cypress-Fairbanks)
Middle Schools Labay Middle School
High Schools Cypress Falls High School
School District 13 - Cypress-Fairbanks
Others
HOA Fee Include Recreational Facilities
Senior Community No
Restrictions Deed Restrictions
Tax ID 112-538-000-0031
Energy Description Ceiling Fans,Digital Program Thermostat
Acceptable Financing Cash Sale, Conventional, FHA, VA
Tax Rate 2.1542
Disclosures Sellers Disclosure
Listing Terms Cash Sale, Conventional, FHA, VA
Financing Cash Sale,Conventional,FHA,VA
Special Listing Condition Sellers Disclosure
Read Less

Bought with CB&A, Realtors



