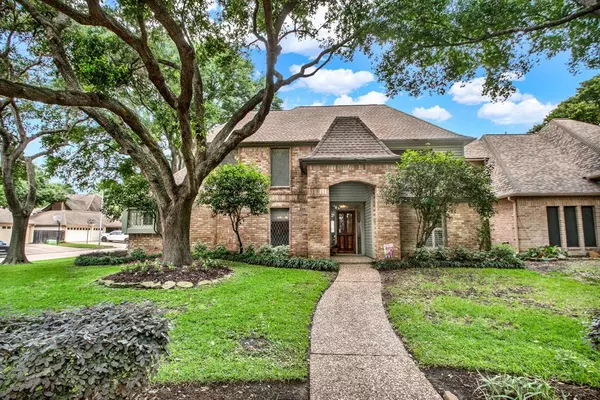For more information regarding the value of a property, please contact us for a free consultation.
14934 Sandalfoot ST Houston, TX 77095
Want to know what your home might be worth? Contact us for a FREE valuation!

Our team is ready to help you sell your home for the highest possible price ASAP
Key Details
Property Type Single Family Home
Listing Status Sold
Purchase Type For Sale
Square Footage 3,369 sqft
Price per Sqft $131
Subdivision Hearthstone
MLS Listing ID 85589504
Sold Date 10/09/24
Style Traditional
Bedrooms 5
Full Baths 3
Half Baths 1
HOA Fees $40/ann
HOA Y/N 1
Year Built 1985
Annual Tax Amount $7,068
Tax Year 2023
Lot Size 8,050 Sqft
Acres 0.1848
Property Description
Welcome to a meticulously maintained custom home on a huge corner lot in the golf community of Hearthstone! Fresh interior paint in the kitchen, family room and office as well as new carpet and flooring through out the home have just been completed. Boasting a large pool with a hot tub, five bedrooms, three & half baths with a full three car garage this home has it all! The roof, hot water heater, and AC unit have been recently replaced. The kitchen has double ovens, a walk in pantry and shutters on the windows. The primary bedroom is a great size with tall ceilings. There is an ensuite located upstairs as well as an oversized game room and three additional bedrooms. Hearthstone is zoned to Cy-Fair schools, close to shopping with easy access to Hwy 290, and has a golf club offering 27 hold golf course, tennis courts, swimming pool and excellent dining. Membership is not mandatory, however you will love the convivence of this club steps away from your home!
Location
State TX
County Harris
Area Copperfield Area
Rooms
Bedroom Description Primary Bed - 1st Floor
Other Rooms Breakfast Room, Family Room, Formal Dining, Gameroom Up, Home Office/Study, Utility Room in House
Master Bathroom Half Bath, Primary Bath: Double Sinks, Primary Bath: Separate Shower
Den/Bedroom Plus 5
Kitchen Island w/o Cooktop, Walk-in Pantry
Interior
Interior Features Crown Molding, Formal Entry/Foyer
Heating Central Gas
Cooling Central Electric
Flooring Carpet, Laminate, Tile
Fireplaces Number 1
Exterior
Exterior Feature Back Yard Fenced, Fully Fenced, Side Yard, Sprinkler System
Parking Features Detached Garage, Oversized Garage
Garage Spaces 3.0
Garage Description Double-Wide Driveway
Pool Gunite, In Ground
Roof Type Composition
Private Pool Yes
Building
Lot Description Corner, In Golf Course Community, Subdivision Lot
Story 2
Foundation Slab
Lot Size Range 0 Up To 1/4 Acre
Water Water District
Structure Type Brick
New Construction No
Schools
Elementary Schools Owens Elementary School (Cypress-Fairbanks)
Middle Schools Labay Middle School
High Schools Cypress Falls High School
School District 13 - Cypress-Fairbanks
Others
HOA Fee Include Grounds
Senior Community No
Restrictions Deed Restrictions
Tax ID 112-789-000-0024
Energy Description Ceiling Fans
Acceptable Financing Cash Sale, Conventional, FHA, VA
Tax Rate 2.1542
Disclosures Mud, Sellers Disclosure
Listing Terms Cash Sale, Conventional, FHA, VA
Financing Cash Sale,Conventional,FHA,VA
Special Listing Condition Mud, Sellers Disclosure
Read Less

Bought with Cotton Properties



