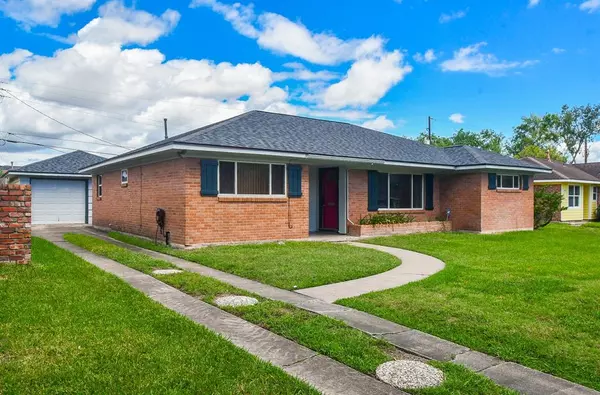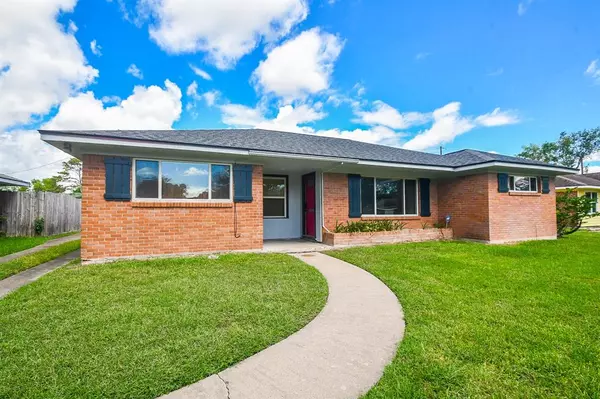For more information regarding the value of a property, please contact us for a free consultation.
6614 Jason ST Houston, TX 77074
Want to know what your home might be worth? Contact us for a FREE valuation!

Our team is ready to help you sell your home for the highest possible price ASAP
Key Details
Property Type Single Family Home
Listing Status Sold
Purchase Type For Sale
Square Footage 1,529 sqft
Price per Sqft $163
Subdivision Larkwood
MLS Listing ID 57376041
Sold Date 10/10/24
Style Traditional
Bedrooms 4
Full Baths 1
Half Baths 1
Year Built 1955
Annual Tax Amount $3,045
Tax Year 2023
Lot Size 6,500 Sqft
Acres 0.1492
Property Description
Adorable one story home on big lot with extra bedroom by the garage with closet and AC. All brick home with separate dining and family room. Roof replaced 2024 (radiant Barrier), AC & Furnace 2024. Seller replaced Fridge, dishwasher, oven(black 5 burner cooktop) and microwave last 5 years. Two senior toilets. Double pane windows, Gourmet kitchen with Granite and Stainless Steel Appliances. Wood flooring thru-out. Sprinklers front & back. House painted 2 years ago. All plugs replaced and grounded. New breaker box with new breakers. Special connection for Generator. Ceiling fans in all rooms. Seller paying for home warranty for the first year. Per seller never flooded. Close to school and shopping areas. Per seller never flooded while living there.
Location
State TX
County Harris
Area Brays Oaks
Rooms
Bedroom Description All Bedrooms Down
Other Rooms 1 Living Area, Formal Dining, Living Area - 1st Floor, Utility Room in House
Master Bathroom Secondary Bath(s): Tub/Shower Combo
Interior
Interior Features Alarm System - Owned, Fire/Smoke Alarm, Refrigerator Included, Window Coverings
Heating Central Gas
Cooling Central Electric
Flooring Carpet, Tile, Wood
Exterior
Exterior Feature Back Yard, Partially Fenced, Sprinkler System
Parking Features Detached Garage, Oversized Garage
Garage Spaces 1.0
Garage Description Auto Garage Door Opener, Converted Garage
Roof Type Composition
Street Surface Concrete,Curbs
Private Pool No
Building
Lot Description Subdivision Lot
Faces South
Story 1
Foundation Slab
Lot Size Range 0 Up To 1/4 Acre
Sewer Public Sewer
Water Public Water, Water District
Structure Type Brick,Wood
New Construction No
Schools
Elementary Schools Mcnamara Elementary School
Middle Schools Sugar Grove Middle School
High Schools Sharpstown High School
School District 27 - Houston
Others
Senior Community No
Restrictions Deed Restrictions,Restricted
Tax ID 082-315-000-0019
Energy Description Ceiling Fans,HVAC>13 SEER,North/South Exposure
Acceptable Financing Cash Sale, Conventional, FHA, Seller May Contribute to Buyer's Closing Costs, Texas Veterans Land Board, USDA Loan, VA
Tax Rate 2.1148
Disclosures Home Protection Plan, Levee District, Mud, Sellers Disclosure
Listing Terms Cash Sale, Conventional, FHA, Seller May Contribute to Buyer's Closing Costs, Texas Veterans Land Board, USDA Loan, VA
Financing Cash Sale,Conventional,FHA,Seller May Contribute to Buyer's Closing Costs,Texas Veterans Land Board,USDA Loan,VA
Special Listing Condition Home Protection Plan, Levee District, Mud, Sellers Disclosure
Read Less

Bought with Keller Williams Houston Central



