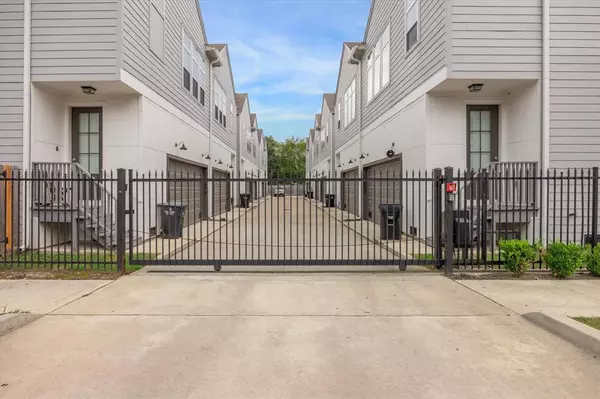For more information regarding the value of a property, please contact us for a free consultation.
6019 Cypress ST Houston, TX 77074
Want to know what your home might be worth? Contact us for a FREE valuation!

Our team is ready to help you sell your home for the highest possible price ASAP
Key Details
Property Type Townhouse
Sub Type Townhouse
Listing Status Sold
Purchase Type For Sale
Square Footage 1,512 sqft
Price per Sqft $198
Subdivision Braeburn Terrace Sec 1 Pt Rep
MLS Listing ID 64936796
Sold Date 10/18/24
Style Traditional
Bedrooms 3
Full Baths 2
Half Baths 1
HOA Fees $133/ann
Year Built 2021
Annual Tax Amount $6,606
Tax Year 2023
Lot Size 1,601 Sqft
Property Sub-Type Townhouse
Property Description
Upgraded recent construction 3/2.5/2 by Legion Builders in gated community. Beautiful Don Greene Natural Park behind home with multiple walkways & benches, see photos. This beautiful vacant home is one that you will not want to miss. Oversized Quartz Island with Extended Breakfast Bar, hand-made self-closing cabinets/drawers, SS appliances +W/D/F! Wood-like plank floors through most of the home, 2024 upgraded carpet in bedrooms & neutral colors throughout. Oversized custom double pane windows/doors, small side & backyard, fully fenced. The many double pane windows through out the home make it light and bright with plenty of natural sunlight. Oversize Garage is just another one of the seller's many upgrades. This home has all of the bells and whistles, move in ready, fully gated, water/sewer included. Minutes from Meyerland, Bellaire, Galleria, Med Center & Downtown.
Location
State TX
County Harris
Area Brays Oaks
Rooms
Bedroom Description 1 Bedroom Up,2 Bedrooms Down,En-Suite Bath,Primary Bed - 2nd Floor,Walk-In Closet
Other Rooms Kitchen/Dining Combo, Living Area - 2nd Floor, Living/Dining Combo, Utility Room in House
Master Bathroom Half Bath, Primary Bath: Double Sinks, Primary Bath: Separate Shower, Primary Bath: Tub/Shower Combo
Kitchen Breakfast Bar, Island w/o Cooktop, Kitchen open to Family Room, Pantry
Interior
Interior Features Fire/Smoke Alarm, High Ceiling
Heating Central Gas
Cooling Central Electric
Flooring Carpet, Engineered Wood, Tile
Exterior
Exterior Feature Back Yard, Fenced
Parking Features Attached Garage
Garage Spaces 2.0
Roof Type Composition
Street Surface Concrete
Accessibility Automatic Gate
Private Pool No
Building
Story 2
Entry Level Levels 1 and 2
Foundation Slab
Sewer Public Sewer
Water Public Water
Structure Type Cement Board
New Construction No
Schools
Elementary Schools Mcnamara Elementary School
Middle Schools Sugar Grove Middle School
High Schools Sharpstown High School
School District 27 - Houston
Others
HOA Fee Include Grounds,Limited Access Gates,Trash Removal,Water and Sewer
Senior Community No
Tax ID 073-023-003-0009
Energy Description Ceiling Fans
Acceptable Financing Cash Sale, Conventional, FHA, VA
Tax Rate 2.1148
Disclosures Sellers Disclosure
Listing Terms Cash Sale, Conventional, FHA, VA
Financing Cash Sale,Conventional,FHA,VA
Special Listing Condition Sellers Disclosure
Read Less

Bought with Keller Williams Memorial



