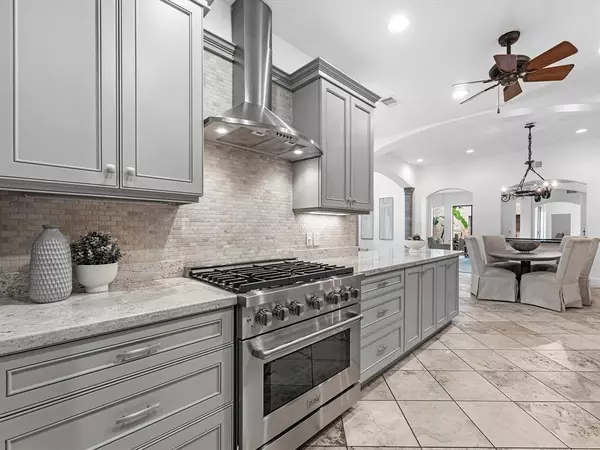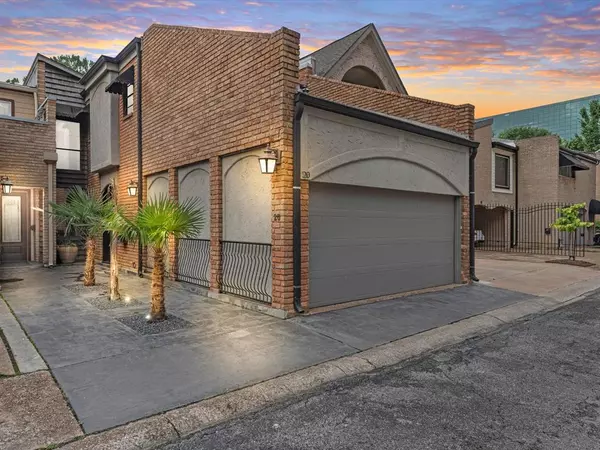For more information regarding the value of a property, please contact us for a free consultation.
516 S Post Oak LN #20 Houston, TX 77056
Want to know what your home might be worth? Contact us for a FREE valuation!

Our team is ready to help you sell your home for the highest possible price ASAP
Key Details
Property Type Townhouse
Sub Type Townhouse
Listing Status Sold
Purchase Type For Sale
Square Footage 3,208 sqft
Price per Sqft $173
Subdivision Piney Oaks Estate Th & Rp
MLS Listing ID 97761159
Sold Date 10/28/24
Style French,Mediterranean
Bedrooms 3
Full Baths 2
Half Baths 1
HOA Fees $83/ann
Year Built 1979
Annual Tax Amount $13,479
Tax Year 2023
Lot Size 2,874 Sqft
Property Sub-Type Townhouse
Property Description
Experience luxury living in this beautifully updated 2-level home in Houston's prestigious Uptown Tanglewood area. This 3-bedroom, 2.5-bathroom retreat boasts a prime location near excellent shopping, dining, and highways, all within the privacy of a gated community.
Enter through the grand Mahogany double doors to unveil a meticulously renovated interior adorned with travertine tile flooring, a stunning kitchen equipped with soft-close drawers, and state-of-the-art appliances. The first floor features captivating hardwood floors, a separate living room offering serene atrium views, a stylish wet bar primed for entertaining, and a spacious den crowned by a modernized fireplace.
Upstairs, the privacy of all three generously sized bedrooms awaits, ensuring a peaceful sanctuary. With luxurious finishes and thoughtful design elements, this home epitomizes upscale living in one of Houston's most coveted neighborhoods. Don't miss your chance to make it yours—schedule a showing today.
Location
State TX
County Harris
Area Tanglewood Area
Rooms
Bedroom Description All Bedrooms Up,En-Suite Bath,Primary Bed - 2nd Floor,Walk-In Closet
Other Rooms Den, Family Room, Kitchen/Dining Combo, Living Area - 1st Floor, Utility Room in House
Master Bathroom Half Bath, Primary Bath: Double Sinks, Primary Bath: Jetted Tub, Primary Bath: Separate Shower, Secondary Bath(s): Double Sinks, Secondary Bath(s): Tub/Shower Combo, Vanity Area
Kitchen Breakfast Bar, Pantry, Pots/Pans Drawers, Under Cabinet Lighting
Interior
Interior Features Atrium, Balcony, Crown Molding, Fire/Smoke Alarm, Formal Entry/Foyer, High Ceiling, Prewired for Alarm System, Wet Bar, Wired for Sound
Heating Central Gas, Zoned
Cooling Central Electric, Zoned
Flooring Travertine, Wood
Fireplaces Number 1
Fireplaces Type Wood Burning Fireplace
Dryer Utilities 1
Laundry Utility Rm in House
Exterior
Exterior Feature Balcony, Patio/Deck
Parking Features Attached Garage
Garage Spaces 2.0
Roof Type Wood Shingle
Street Surface Concrete
Accessibility Automatic Gate
Private Pool No
Building
Story 2
Entry Level Ground Level
Foundation Slab
Sewer Public Sewer
Water Public Water
Structure Type Brick,Stucco,Wood
New Construction No
Schools
Elementary Schools Briargrove Elementary School
Middle Schools Tanglewood Middle School
High Schools Wisdom High School
School District 27 - Houston
Others
HOA Fee Include Grounds,Limited Access Gates,Other
Senior Community No
Tax ID 105-665-000-0020
Ownership Full Ownership
Energy Description Attic Vents,Ceiling Fans,Digital Program Thermostat,Energy Star Appliances,Energy Star/CFL/LED Lights,Insulated Doors
Acceptable Financing Cash Sale, Conventional, VA
Tax Rate 2.0148
Disclosures Sellers Disclosure
Listing Terms Cash Sale, Conventional, VA
Financing Cash Sale,Conventional,VA
Special Listing Condition Sellers Disclosure
Read Less

Bought with Sterling Real Estate



