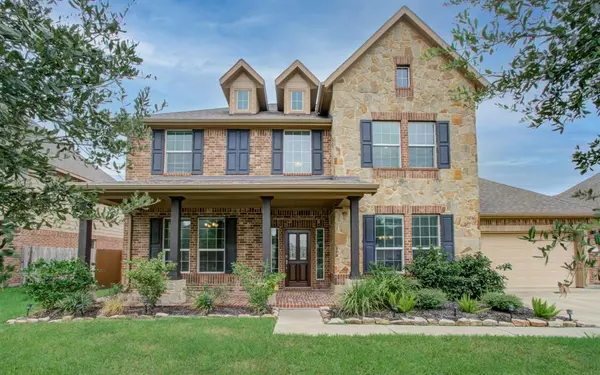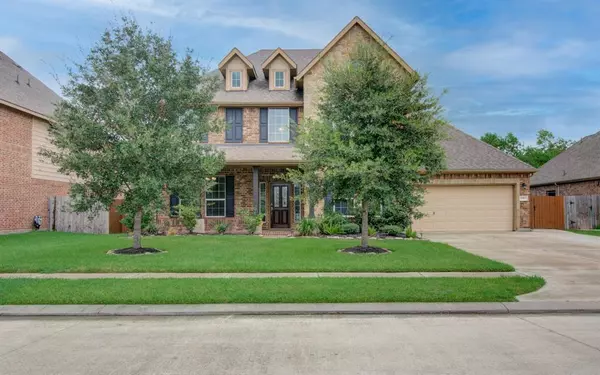For more information regarding the value of a property, please contact us for a free consultation.
11907 Obsidian LN Mont Belvieu, TX 77535
Want to know what your home might be worth? Contact us for a FREE valuation!

Our team is ready to help you sell your home for the highest possible price ASAP
Key Details
Property Type Single Family Home
Listing Status Sold
Purchase Type For Sale
Square Footage 2,921 sqft
Price per Sqft $142
Subdivision Brookstone Sec 2
MLS Listing ID 98900436
Sold Date 10/29/24
Style Contemporary/Modern
Bedrooms 4
Full Baths 3
Half Baths 1
HOA Fees $22/ann
HOA Y/N 1
Year Built 2015
Annual Tax Amount $8,486
Tax Year 2023
Lot Size 9,017 Sqft
Acres 0.207
Property Description
Imagine living right next to the Eagle Pointe Recreation Center, you can start your day with a leisurely bike ride or a fun golf cart ride along the sidewalks. You’ll find yourself heading straight to the Eagle Pointe Golf Course, gym, wave pool, and even breakfast at the Eagle Pointe Grill. This neighborhood offers convenience, and a warm, welcoming charm and a strong sense of community.
The heart of this home is its open kitchen, perfect for baking, cooking, and gathering around the island that flows effortlessly into the family room. Cozy up by the stunning rock fireplace that stretches from the floor to the two-story ceiling.
Upstairs, you’ll find a fun-filled game room and three spacious bedrooms, and the homeowner's suite and luxurious bath for a relaxing retreat downstairs.
This house is waiting to become your home, where you can enjoy breakfast & coffee on the lovely outdoor patio, under the charming pergola. Your low taxes & BHISD future awaits you here!
Location
State TX
County Chambers
Area Chambers County West
Rooms
Bedroom Description En-Suite Bath,Primary Bed - 1st Floor
Other Rooms Breakfast Room, Family Room, Gameroom Up
Kitchen Breakfast Bar, Island w/ Cooktop, Walk-in Pantry
Interior
Interior Features High Ceiling
Heating Central Gas
Cooling Central Electric
Exterior
Exterior Feature Back Yard, Back Yard Fenced
Garage Attached Garage, Tandem
Garage Spaces 3.0
Garage Description Additional Parking, Auto Garage Door Opener, Double-Wide Driveway, Extra Driveway
Roof Type Composition
Private Pool No
Building
Lot Description Subdivision Lot
Story 2
Foundation Slab
Lot Size Range 0 Up To 1/4 Acre
Sewer Public Sewer
Water Public Water
Structure Type Brick,Cement Board,Wood
New Construction No
Schools
Elementary Schools Barbers Hill North Elementary School
Middle Schools Barbers Hill North Middle School
High Schools Barbers Hill High School
School District 6 - Barbers Hill
Others
Senior Community No
Restrictions Deed Restrictions
Tax ID 53155
Energy Description Ceiling Fans
Acceptable Financing Cash Sale, Conventional, FHA, VA
Tax Rate 1.9951
Disclosures Sellers Disclosure
Listing Terms Cash Sale, Conventional, FHA, VA
Financing Cash Sale,Conventional,FHA,VA
Special Listing Condition Sellers Disclosure
Read Less

Bought with Jane Byrd Properties International LLC
GET MORE INFORMATION




