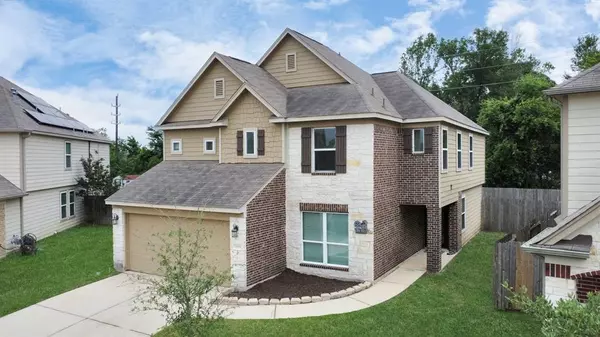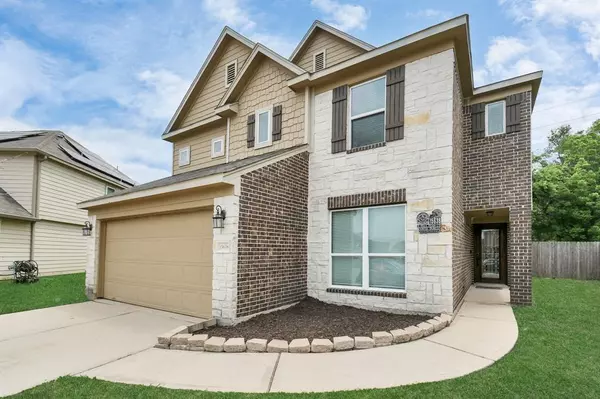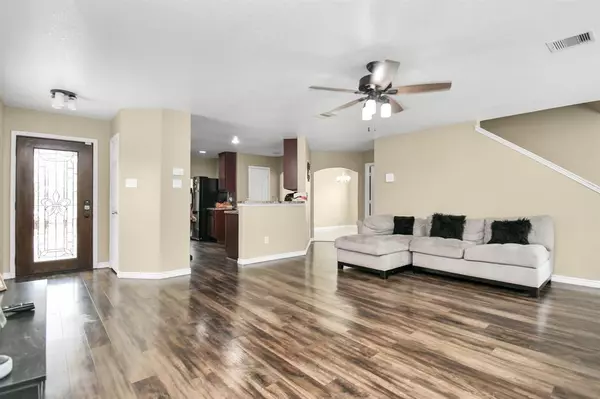For more information regarding the value of a property, please contact us for a free consultation.
15638 S Fall Fern CIR Houston, TX 77044
Want to know what your home might be worth? Contact us for a FREE valuation!

Our team is ready to help you sell your home for the highest possible price ASAP
Key Details
Property Type Single Family Home
Listing Status Sold
Purchase Type For Sale
Square Footage 2,700 sqft
Price per Sqft $100
Subdivision Sheldon Rdg Sec 4
MLS Listing ID 58590637
Sold Date 10/29/24
Style Traditional
Bedrooms 5
Full Baths 2
Half Baths 1
HOA Fees $22/ann
HOA Y/N 1
Year Built 2015
Annual Tax Amount $8,015
Tax Year 2023
Lot Size 6,529 Sqft
Acres 0.1499
Property Description
Stunning 5-bedroom, 2.5-bathroom home with spacious 2-car garage in Harris County! Step inside to discover an inviting open floorplan with high ceilings and an abundance of natural light. The exterior stone facade beautifully complements the fireplace in the expansive living room, offering a cozy retreat with captivating views of the spacious kitchen. Adorned with mahogany-stained cabinets, quartz countertops and backsplash and black appliances, the kitchen is sure to impress! Upstairs, the primary bedroom features an ensuite bathroom complete with a soaker tub, stand-alone shower, and double sinks. Additionally, the loft and secondary bedrooms offer versatility and comfort. Outside, the fenced yard with charming patio is perfect for outdoor entertaining or simply enjoying the tranquil surroundings. Conveniently located near US 90-E, shopping and schools.
Location
State TX
County Harris
Area North Channel
Rooms
Bedroom Description All Bedrooms Up,En-Suite Bath,Walk-In Closet
Other Rooms Breakfast Room, Formal Dining, Formal Living, Loft
Master Bathroom Half Bath, Primary Bath: Double Sinks, Primary Bath: Separate Shower, Primary Bath: Soaking Tub, Secondary Bath(s): Tub/Shower Combo
Kitchen Breakfast Bar, Kitchen open to Family Room, Pantry
Interior
Interior Features Fire/Smoke Alarm, Refrigerator Included
Heating Central Electric
Cooling Central Electric
Flooring Carpet, Laminate, Tile
Fireplaces Number 1
Fireplaces Type Gaslog Fireplace
Exterior
Exterior Feature Back Yard Fenced
Parking Features Attached Garage
Garage Spaces 2.0
Garage Description Double-Wide Driveway
Roof Type Composition
Street Surface Asphalt,Curbs
Private Pool No
Building
Lot Description Cul-De-Sac, Subdivision Lot
Story 2
Foundation Slab
Lot Size Range 0 Up To 1/4 Acre
Water Water District
Structure Type Brick,Other
New Construction No
Schools
Elementary Schools Sheldon Elementary School
Middle Schools Michael R. Null Middle School
High Schools Ce King High School
School District 46 - Sheldon
Others
HOA Fee Include Other
Senior Community No
Restrictions Deed Restrictions
Tax ID 134-183-001-0003
Ownership Full Ownership
Energy Description Ceiling Fans
Acceptable Financing Cash Sale, Conventional, FHA, VA
Tax Rate 3.1838
Disclosures Mud, Other Disclosures, Sellers Disclosure
Listing Terms Cash Sale, Conventional, FHA, VA
Financing Cash Sale,Conventional,FHA,VA
Special Listing Condition Mud, Other Disclosures, Sellers Disclosure
Read Less

Bought with Great Wall Realty LLC



