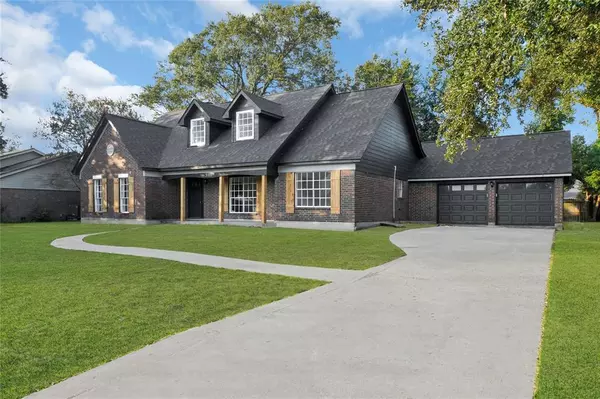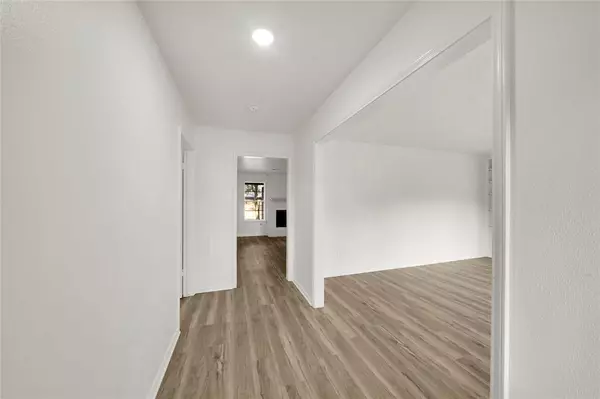For more information regarding the value of a property, please contact us for a free consultation.
5111 Inverness DR Baytown, TX 77521
Want to know what your home might be worth? Contact us for a FREE valuation!

Our team is ready to help you sell your home for the highest possible price ASAP
Key Details
Property Type Single Family Home
Listing Status Sold
Purchase Type For Sale
Square Footage 2,372 sqft
Price per Sqft $116
Subdivision Country Club Oaks Sec 05
MLS Listing ID 59560647
Sold Date 11/12/24
Style Traditional
Bedrooms 4
Full Baths 2
Year Built 1970
Annual Tax Amount $5,251
Tax Year 2023
Lot Size 0.275 Acres
Acres 0.2755
Property Description
OFFER ACCEPTED. WAITING FOR EMD. Step into this beautifully updated 4-bedroom, 2-bath home in Baytown, TX! With 2,372 sq ft of living space on a 12,000 sq ft lot, this 1970 gem has been entirely revamped. Inside, you’ll find two cozy living areas – the main area with a fireplace, perfect for unwinding, and a welcoming front sitting room. The kitchen, which serves as the heart of the home, is a convenient walkthrough that connects both living spaces. It boasts brand-new granite countertops, a sleek sink, and updated appliances, making it a dream for cooking and hosting. Upstairs features new carpet and two spacious bedrooms, offering plenty of room for family or guests. The bathrooms shine with luxurious tile and a modern vanity. Outside, the large backyard provides an excellent space for outdoor fun. Located in the desirable Country Club Oaks neighborhood and within Goose Creek ISD, this home is in a fast-growing area that’s perfect for families. Ready for you to move in and enjoy!
Location
State TX
County Harris
Area Baytown/Harris County
Rooms
Bedroom Description 1 Bedroom Down - Not Primary BR,2 Bedrooms Down,Primary Bed - 1st Floor
Other Rooms Den, Family Room, Kitchen/Dining Combo, Living Area - 1st Floor
Master Bathroom Hollywood Bath
Den/Bedroom Plus 4
Interior
Heating Central Electric
Cooling Central Electric
Flooring Laminate
Fireplaces Number 1
Fireplaces Type Wood Burning Fireplace
Exterior
Exterior Feature Back Yard Fenced, Porch, Private Driveway
Garage Oversized Garage
Garage Spaces 2.0
Garage Description Additional Parking
Roof Type Composition
Street Surface Asphalt,Curbs
Private Pool No
Building
Lot Description Subdivision Lot
Faces Northeast
Story 2
Foundation Slab
Lot Size Range 1/4 Up to 1/2 Acre
Sewer Public Sewer
Water Public Water
Structure Type Brick,Cement Board
New Construction No
Schools
Elementary Schools Travis Elementary School (Goose Creek)
Middle Schools Baytown Junior High School
High Schools Lee High School (Goose Creek)
School District 23 - Goose Creek Consolidated
Others
Senior Community No
Restrictions No Restrictions
Tax ID 096-454-000-0005
Energy Description Attic Vents
Acceptable Financing Cash Sale, Conventional, FHA, Investor, VA
Tax Rate 2.5477
Disclosures Sellers Disclosure
Listing Terms Cash Sale, Conventional, FHA, Investor, VA
Financing Cash Sale,Conventional,FHA,Investor,VA
Special Listing Condition Sellers Disclosure
Read Less

Bought with CENTURY 21 Western Realty, Inc
GET MORE INFORMATION




