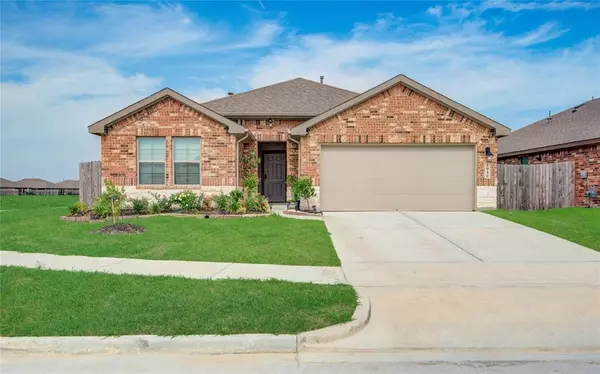For more information regarding the value of a property, please contact us for a free consultation.
3950 Country Club DR Baytown, TX 77521
Want to know what your home might be worth? Contact us for a FREE valuation!

Our team is ready to help you sell your home for the highest possible price ASAP
Key Details
Property Type Single Family Home
Sub Type Detached
Listing Status Sold
Purchase Type For Sale
Square Footage 1,794 sqft
Price per Sqft $153
Subdivision Goose Crk Reserve Sec 5
MLS Listing ID 98257353
Sold Date 01/17/25
Style Craftsman
Bedrooms 4
Full Baths 2
HOA Fees $5/ann
HOA Y/N Yes
Year Built 2020
Annual Tax Amount $8,911
Tax Year 2023
Lot Size 6,311 Sqft
Acres 0.1449
Property Sub-Type Detached
Property Description
Welcome to this stunning One-Story 4 Bedroom 2 Bath Home in Goose Greek Reserve. Step into an Open Concept Floor Plan with High Ceilings, a Spacious Kitchen with Pantry, and a separate Dining Room. The Primary Suite boasts a high-sloped ceiling, dual vanity sinks, a master shower, a private water closet, and a generous walk-in closet. Enjoy the view under the covered patio with newly added extended concrete flooring. With no neighbors to the left, this home offers privacy and potential for future patio expansion. The community amenities include a pool, walking trails, and playgrounds.
Location
State TX
County Harris
Community Community Pool, Curbs, Gutter(S)
Area Baytown/Harris County
Interior
Interior Features Double Vanity, Granite Counters, Kitchen Island, Kitchen/Family Room Combo, Pantry, Walk-In Pantry, Ceiling Fan(s), Kitchen/Dining Combo, Living/Dining Room, Programmable Thermostat
Heating Central, Gas
Cooling Central Air, Electric
Flooring Carpet, Laminate
Fireplace No
Appliance Dishwasher, Disposal, Gas Oven, Gas Range, Microwave, Oven, Dryer, ENERGY STAR Qualified Appliances, Refrigerator, Tankless Water Heater, Washer
Laundry Washer Hookup, Electric Dryer Hookup, Gas Dryer Hookup
Exterior
Exterior Feature Covered Patio, Deck, Fully Fenced, Fence, Patio, Private Yard, Storm/Security Shutters
Parking Features Attached, Garage
Garage Spaces 2.0
Fence Back Yard
Community Features Community Pool, Curbs, Gutter(s)
Amenities Available Playground, Trail(s)
Water Access Desc Public
Roof Type Composition
Porch Covered, Deck, Patio
Private Pool No
Building
Lot Description Cleared, Corner Lot, Greenbelt, Subdivision, Backs to Greenbelt/Park, Pond on Lot
Story 1
Entry Level One
Foundation Slab
Sewer Public Sewer
Water Public
Architectural Style Craftsman
Level or Stories One
New Construction No
Schools
Elementary Schools Travis Elementary School (Goose Creek)
Middle Schools Baytown Junior High School
High Schools Lee High School (Goose Creek)
School District 23 - Goose Creek Consolidated
Others
HOA Name Inframark IMS
HOA Fee Include Recreation Facilities
Tax ID 141-580-001-0001
Security Features Prewired,Security System Owned,Smoke Detector(s)
Acceptable Financing Cash, Conventional, FHA, Investor Financing, VA Loan
Listing Terms Cash, Conventional, FHA, Investor Financing, VA Loan
Read Less

Bought with Collective Realty Co.
GET MORE INFORMATION




