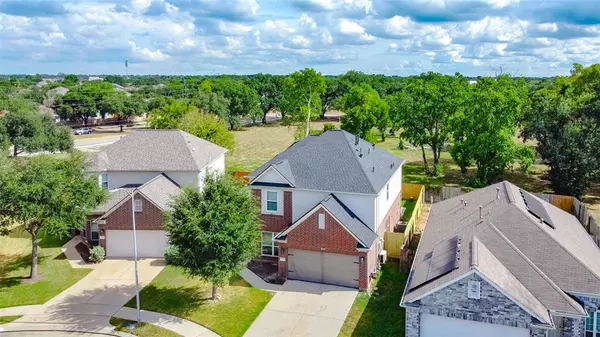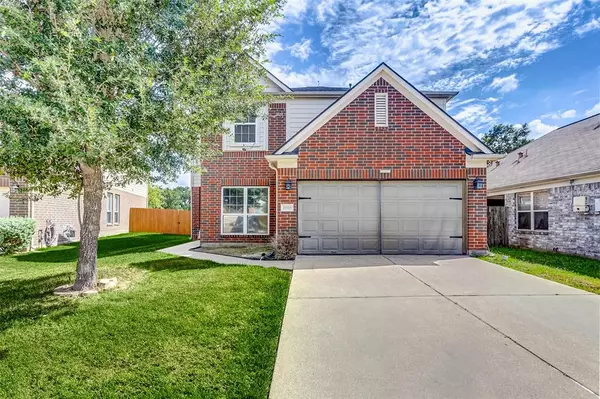For more information regarding the value of a property, please contact us for a free consultation.
19115 Clevera Walk LN Houston, TX 77084
Want to know what your home might be worth? Contact us for a FREE valuation!

Our team is ready to help you sell your home for the highest possible price ASAP
Key Details
Property Type Single Family Home
Listing Status Sold
Purchase Type For Sale
Square Footage 2,695 sqft
Price per Sqft $120
Subdivision Lake Ridge Sec 09
MLS Listing ID 4653910
Sold Date 01/14/25
Style Traditional
Bedrooms 5
Full Baths 3
HOA Fees $38/ann
HOA Y/N 1
Year Built 2010
Annual Tax Amount $5,310
Tax Year 2023
Lot Size 4,744 Sqft
Acres 0.1089
Property Description
One of a kind 5-bedroom 3 FULL bath home zoned to KISD! Solar Panels w a 25yrs warranty stays with home for the new homeowner to have a VERY low utility bill. Roof is 2yrs old with a 8-year warranty. Fence is only 3 wks old. Fully tiled garage has been converted into a "Man Cave" with a 24cubic AC, weather & soundproof garage door w new spring & garage door opener. Open & bright kitchen has new upgraded backsplash & granite countertop that flows perfectly with the new tile in all the main areas downstairs. Waterproof vinyl throughout the entire second floor. There are so many additional pluses with this home. Come see them for yourself!
Location
State TX
County Harris
Area Katy - North
Rooms
Bedroom Description 1 Bedroom Down - Not Primary BR,2 Primary Bedrooms,Primary Bed - 2nd Floor,Sitting Area,Split Plan,Walk-In Closet
Other Rooms 1 Living Area, Breakfast Room, Den, Family Room, Formal Dining, Formal Living, Gameroom Up, Guest Suite, Kitchen/Dining Combo, Living Area - 1st Floor, Utility Room in House
Interior
Interior Features Fire/Smoke Alarm, High Ceiling, Split Level, Water Softener - Owned
Heating Central Gas
Cooling Central Electric
Flooring Tile, Vinyl
Exterior
Exterior Feature Back Yard
Parking Features Attached Garage
Garage Spaces 2.0
Garage Description Auto Garage Door Opener, Converted Garage, Double-Wide Driveway
Roof Type Composition
Street Surface Concrete,Curbs
Private Pool No
Building
Lot Description Subdivision Lot
Story 2
Foundation Slab
Lot Size Range 0 Up To 1/4 Acre
Sewer Public Sewer
Water Public Water
Structure Type Brick
New Construction No
Schools
Elementary Schools Rhoads Elementary School
Middle Schools Mayde Creek Junior High School
High Schools Mayde Creek High School
School District 30 - Katy
Others
Senior Community No
Restrictions Deed Restrictions
Tax ID 130-871-001-0025
Energy Description Attic Fan,Attic Vents,Ceiling Fans,Digital Program Thermostat,Energy Star Appliances,Insulated Doors,Solar Panel - Leased
Acceptable Financing Cash Sale, Conventional, FHA, Seller May Contribute to Buyer's Closing Costs, VA
Tax Rate 2.1668
Disclosures Sellers Disclosure
Listing Terms Cash Sale, Conventional, FHA, Seller May Contribute to Buyer's Closing Costs, VA
Financing Cash Sale,Conventional,FHA,Seller May Contribute to Buyer's Closing Costs,VA
Special Listing Condition Sellers Disclosure
Read Less

Bought with United Real Estate



