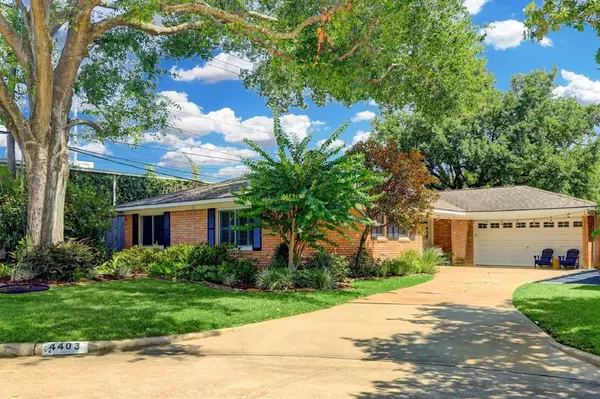For more information regarding the value of a property, please contact us for a free consultation.
4403 Ingersoll ST Houston, TX 77027
Want to know what your home might be worth? Contact us for a FREE valuation!

Our team is ready to help you sell your home for the highest possible price ASAP
Key Details
Property Type Single Family Home
Listing Status Sold
Purchase Type For Sale
Square Footage 1,734 sqft
Price per Sqft $366
Subdivision Afton Oaks
MLS Listing ID 1047599
Sold Date 01/31/25
Style Ranch
Bedrooms 3
Full Baths 2
HOA Fees $78/ann
HOA Y/N 1
Year Built 1954
Lot Size 8,610 Sqft
Acres 0.1977
Property Description
Tucked away at the end of a charming cul-de-sac in Afton Oaks, this open concept home features 3 generously sized bedrooms, 2 baths & attached 2-car garage. Beautiful oak hardwood flooring in all living areas & bedrooms, crown molding & recessed lighting throughout. The kitchen boasts stainless appliances, custom cabinets, stone countertops & breakfast seating area. Primary suite features spacious closet & ensuite bath w/ double sinks & walk-in shower. Tranquil & private backyard features a large patio w/ covered pergola, sprinkler system, lush landscaping & abundant yard space. Ideally located just minutes away from the Galleria, Greenway Plaza, Downtown, Montrose & the Med Center, with easy access to Loop 610 & Hwy 59.
Location
State TX
County Harris
Area Royden Oaks/Afton Oaks
Rooms
Bedroom Description All Bedrooms Down,En-Suite Bath,Primary Bed - 1st Floor
Master Bathroom Primary Bath: Double Sinks, Primary Bath: Shower Only, Secondary Bath(s): Tub/Shower Combo
Interior
Heating Central Gas
Cooling Central Electric
Flooring Tile, Wood
Exterior
Exterior Feature Back Yard Fenced, Patio/Deck, Sprinkler System
Parking Features Attached Garage
Garage Spaces 2.0
Roof Type Composition
Private Pool No
Building
Lot Description Cul-De-Sac
Story 1
Foundation Slab
Lot Size Range 0 Up To 1/4 Acre
Sewer Public Sewer
Water Public Water
Structure Type Brick,Wood
New Construction No
Schools
Elementary Schools School At St George Place
Middle Schools Lanier Middle School
High Schools Lamar High School (Houston)
School District 27 - Houston
Others
HOA Fee Include Courtesy Patrol,Grounds
Senior Community No
Restrictions Deed Restrictions
Tax ID 080-260-000-0015
Energy Description Ceiling Fans
Acceptable Financing Cash Sale, Conventional
Disclosures Sellers Disclosure
Listing Terms Cash Sale, Conventional
Financing Cash Sale,Conventional
Special Listing Condition Sellers Disclosure
Read Less

Bought with Weichert, Realtors - The Murray Group



