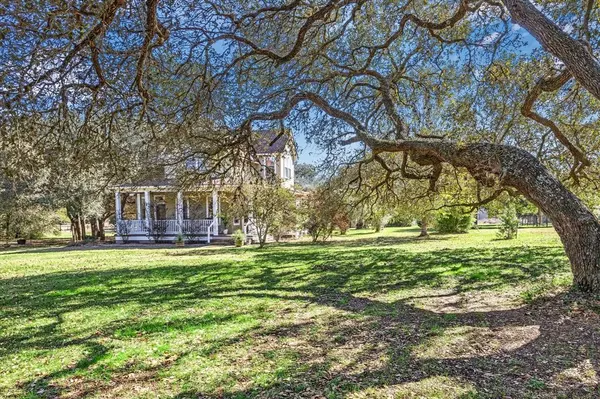For more information regarding the value of a property, please contact us for a free consultation.
12146 Frantz RD Cat Spring, TX 78933
Want to know what your home might be worth? Contact us for a FREE valuation!

Our team is ready to help you sell your home for the highest possible price ASAP
Key Details
Property Type Single Family Home
Sub Type Free Standing
Listing Status Sold
Purchase Type For Sale
Square Footage 2,409 sqft
Price per Sqft $268
MLS Listing ID 49252524
Sold Date 02/07/25
Style Other Style
Bedrooms 4
Full Baths 3
Half Baths 1
Year Built 2006
Annual Tax Amount $7,805
Tax Year 2024
Lot Size 2.110 Acres
Acres 2.11
Property Sub-Type Free Standing
Property Description
Welcome to your dream home! Picture yourself on the tree-lined drive leading to this stunning property. Featuring majestic oak trees, a private gated entrance allowing for either remote or keypad accessibility, and two cozy fireplaces for those chilly nights. Situated on 2.11 acres, this oasis boasts 3 firepits, multiple fruit trees, lush greenery, and a greenhouse. Perfect for relaxing and enjoying the serene surroundings. Located in the sought-after Cat Spring, Texas, this property offers a fenced backyard for your furry friends and underground electric lines to preserve the breathtaking views. The home features 10' ceilings on most of the first floor, and 9' ceilings on most of the second floor. Don't miss out on this incredible opportunity to own a piece of paradise!
Location
State TX
County Austin
Rooms
Bedroom Description 2 Bedrooms Down,En-Suite Bath,Primary Bed - 1st Floor,Walk-In Closet
Other Rooms Den, Entry, Family Room, Living Area - 1st Floor, Utility Room in House
Master Bathroom Half Bath, Primary Bath: Shower Only, Secondary Bath(s): Soaking Tub, Secondary Bath(s): Tub/Shower Combo
Den/Bedroom Plus 4
Kitchen Breakfast Bar, Island w/ Cooktop, Kitchen open to Family Room
Interior
Heating Central Electric, Central Gas
Cooling Central Electric, Central Gas
Flooring Carpet, Wood
Fireplaces Number 2
Fireplaces Type Gaslog Fireplace
Exterior
Carport Spaces 3
Garage Description Additional Parking, Boat Parking, RV Parking, Workshop
Accessibility Automatic Gate, Driveway Gate
Private Pool No
Building
Lot Description Wooded
Story 2
Foundation Pier & Beam
Lot Size Range 2 Up to 5 Acres
Sewer Septic Tank
Water Well
New Construction No
Schools
Elementary Schools Sealy Elementary School
Middle Schools Sealy Junior High School
High Schools Sealy High School
School District 109 - Sealy
Others
Senior Community No
Restrictions Horses Allowed
Tax ID R000066899
Energy Description Ceiling Fans
Acceptable Financing Cash Sale, Conventional, FHA, VA
Tax Rate 1.5151
Disclosures Sellers Disclosure
Listing Terms Cash Sale, Conventional, FHA, VA
Financing Cash Sale,Conventional,FHA,VA
Special Listing Condition Sellers Disclosure
Read Less

Bought with CENTURY 21 ENERGY



