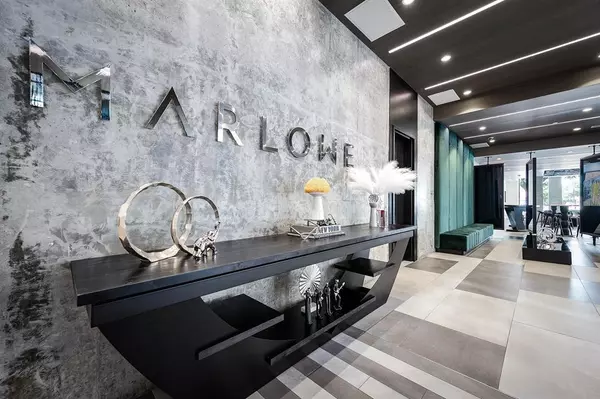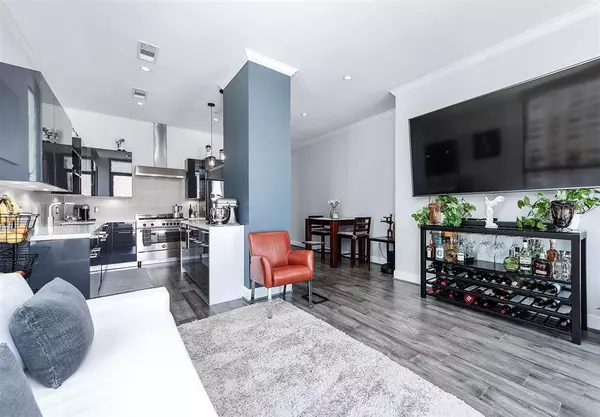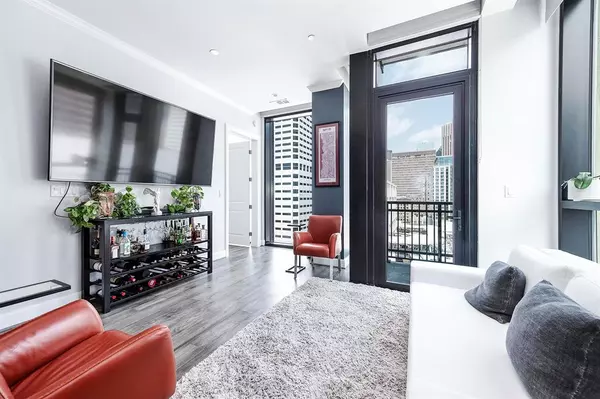For more information regarding the value of a property, please contact us for a free consultation.
1211 Caroline ST #1209 Houston, TX 77002
Want to know what your home might be worth? Contact us for a FREE valuation!

Our team is ready to help you sell your home for the highest possible price ASAP
Key Details
Property Type Condo
Listing Status Sold
Purchase Type For Sale
Square Footage 1,100 sqft
Price per Sqft $381
Subdivision Marlowe Condos
MLS Listing ID 10047604
Sold Date 02/14/25
Bedrooms 2
Full Baths 2
HOA Fees $880/mo
Year Built 2018
Annual Tax Amount $8,917
Tax Year 2023
Property Description
This modern unit showcases floor-to-ceiling windows that frame incredible vistas & a private balcony overlooking the impressive Downtown Houston skyline. Light & bright, the living area features an inviting open layout, 10-ft ceilings & engineered wood floors throughout. The contemporary kitchen boasts luxurious quartz counters, high-end SS appliances, a built-in vent hood, lavish Pedini cabinets & an expansive breakfast island w/ ample space for seating. Find 2 bedrooms both complete w/ their own bathroom flaunting a spacious vanity area & a glass-enclosed shower. Additional perks include an in-house utility room & 2 parking spaces. Residents enjoy world-class amenities such as a 24/7 concierge, "Pied-A-Terre" for guests to stay, pool deck, fitness center, sauna, guest lounge, pet run & an outdoor kitchen. The furniture can also be included, ask for more details! Located just moments from the Toyota Center, Minute Maid, GreenStreet, Discovery Green, Buffalo Bayou & more!
Location
State TX
County Harris
Area Downtown - Houston
Building/Complex Name MARLOWE
Rooms
Bedroom Description En-Suite Bath,Walk-In Closet
Other Rooms Family Room
Master Bathroom Primary Bath: Shower Only
Kitchen Breakfast Bar
Interior
Heating Central Gas
Cooling Central Electric
Dryer Utilities 1
Exterior
Total Parking Spaces 2
Private Pool No
Building
New Construction No
Schools
Elementary Schools Gregory-Lincoln Elementary School
Middle Schools Gregory-Lincoln Middle School
High Schools Northside High School
School District 27 - Houston
Others
HOA Fee Include Building & Grounds,Concierge,Trash Removal
Senior Community No
Tax ID 140-291-005-0009
Acceptable Financing Cash Sale, Conventional, FHA, Investor
Tax Rate 2.1473
Disclosures Sellers Disclosure
Listing Terms Cash Sale, Conventional, FHA, Investor
Financing Cash Sale,Conventional,FHA,Investor
Special Listing Condition Sellers Disclosure
Read Less

Bought with Berkshire Hathaway HomeServices Premier Properties



