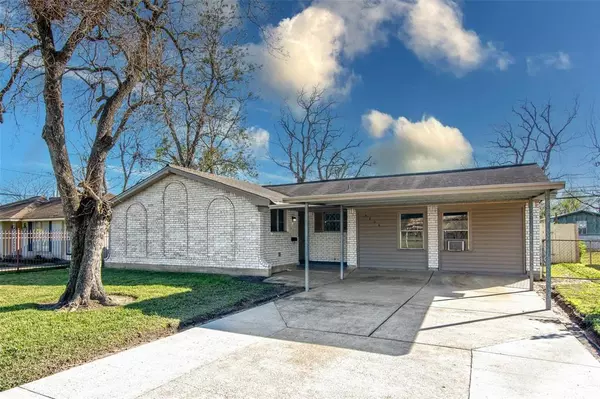For more information regarding the value of a property, please contact us for a free consultation.
3806 Castledale DR Houston, TX 77093
Want to know what your home might be worth? Contact us for a FREE valuation!

Our team is ready to help you sell your home for the highest possible price ASAP
Key Details
Property Type Single Family Home
Listing Status Sold
Purchase Type For Sale
Square Footage 1,496 sqft
Price per Sqft $171
Subdivision Oakwilde Sec 03 R/P
MLS Listing ID 4490809
Sold Date 02/21/25
Style Ranch
Bedrooms 4
Full Baths 2
Half Baths 1
Year Built 1965
Annual Tax Amount $3,103
Tax Year 2023
Lot Size 7,800 Sqft
Acres 0.1791
Property Description
Beautiful 4-bedroom 2.5 bath family home with a refreshing pool. Recently renovated with modern bathrooms, quartz countertops, and new flooring. Spacious master suite with walk-in closets. Primary bath with oversized walk-in shower and new vanity with dual sinks. Outdoor space includes a covered patio, kidney-shaped pool, and concrete area for sports. Ideal for Texas summers and family gatherings. Includes a backup generator for peace of mind. Come view this amazing HOME. No HOA, low tax base, no deed restrictions.
Location
State TX
County Harris
Area Aldine Area
Rooms
Bedroom Description All Bedrooms Down
Other Rooms 1 Living Area, Formal Dining
Master Bathroom Half Bath, Primary Bath: Double Sinks, Primary Bath: Shower Only, Secondary Bath(s): Tub/Shower Combo, Vanity Area
Den/Bedroom Plus 4
Kitchen Pantry
Interior
Interior Features Fire/Smoke Alarm
Heating Central Gas
Cooling Central Electric
Flooring Carpet, Tile
Exterior
Exterior Feature Fully Fenced, Patio/Deck
Carport Spaces 2
Pool Gunite
Roof Type Composition
Street Surface Concrete
Private Pool Yes
Building
Lot Description Subdivision Lot
Faces North
Story 1
Foundation Slab
Lot Size Range 1/4 Up to 1/2 Acre
Sewer Public Sewer
Water Public Water
Structure Type Brick
New Construction No
Schools
Elementary Schools Orange Grove Elementary School (Aldine)
Middle Schools Hambrick Middle School
High Schools Macarthur High School (Aldine)
School District 1 - Aldine
Others
Senior Community No
Restrictions No Restrictions
Tax ID 092-387-000-0787
Energy Description Ceiling Fans,Digital Program Thermostat
Acceptable Financing Cash Sale, Conventional, FHA, VA
Tax Rate 1.8618
Disclosures Sellers Disclosure
Listing Terms Cash Sale, Conventional, FHA, VA
Financing Cash Sale,Conventional,FHA,VA
Special Listing Condition Sellers Disclosure
Read Less

Bought with Wynnwood Group



