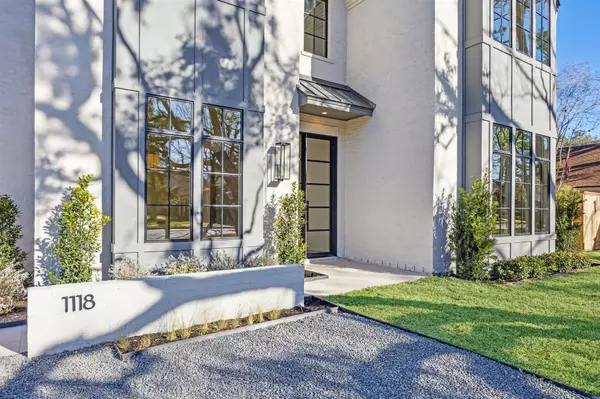For more information regarding the value of a property, please contact us for a free consultation.
1118 Anne ST Spring Valley Village, TX 77055
Want to know what your home might be worth? Contact us for a FREE valuation!

Our team is ready to help you sell your home for the highest possible price ASAP
Key Details
Property Type Single Family Home
Sub Type Detached
Listing Status Sold
Purchase Type For Sale
Square Footage 5,816 sqft
Price per Sqft $467
Subdivision Spring Valley Village
MLS Listing ID 88945494
Sold Date 03/07/25
Style Traditional
Bedrooms 5
Full Baths 5
Half Baths 3
Construction Status Under Construction
HOA Y/N No
Year Built 2024
Tax Year 2023
Lot Size 0.308 Acres
Acres 0.3079
Property Sub-Type Detached
Property Description
JBD Builders' newest masterpiece! Stunning new construction in favored Spring Valley Village! Elevated luxury and style with soaring ceilings and expansive rooms, offering on-trend grandeur. A stately study with fireplace sets the tone for sophistication. Both kitchen and living (with second fireplace) under towering ceilings, flow seamlessly to the covered patio, outdoor kitchen and fabulous pool—ultimate indoor-outdoor entertaining. A giant window behind a soaking tub adds modern drama to the exquisite bath in the lofty primary suite with massive custom closet. Well-appointed, the kitchen has sleek White Oak cabinetry, full-height wall tile, top-tier appliances and a full catering pantry. A butler's pantry with wine column and cabinetry connects dining and great room. Guests enjoy privacy with a first floor guest suite. Second floor features a wide landing with study area, laundry room and game room. All bedrooms are en-suite with walk-in closets. Private police & fire, SBISD schools
Location
State TX
County Harris
Community Curbs, Gutter(S)
Area Memorial Villages
Interior
Interior Features Wet Bar, Breakfast Bar, Butler's Pantry, Dual Sinks, Double Vanity, Entrance Foyer, High Ceilings, Kitchen Island, Kitchen/Family Room Combo, Bath in Primary Bedroom, Pots & Pan Drawers, Pantry, Quartzite Counters, Self-closing Cabinet Doors, Self-closing Drawers, Soaking Tub, Separate Shower, Tub Shower, Walk-In Pantry, Wired for Sound, Programmable Thermostat
Heating Central, Gas, Zoned
Cooling Central Air, Electric, Zoned
Flooring Tile, Wood
Fireplaces Number 2
Fireplaces Type Gas, Gas Log, Wood Burning
Fireplace Yes
Appliance Double Oven, Dishwasher, Free-Standing Range, Gas Cooktop, Disposal, Gas Oven, Gas Range, Microwave, Oven, Refrigerator, Tankless Water Heater
Laundry Washer Hookup, Electric Dryer Hookup, Gas Dryer Hookup
Exterior
Exterior Feature Covered Patio, Deck, Fence, Hot Tub/Spa, Sprinkler/Irrigation, Outdoor Kitchen, Porch, Patio
Parking Features Attached, Driveway, Electric Vehicle Charging Station(s), Garage, Garage Door Opener
Garage Spaces 2.0
Fence Back Yard
Pool Gunite, Heated, In Ground, Pool/Spa Combo
Community Features Curbs, Gutter(s)
Water Access Desc Public
Roof Type Composition,Metal
Porch Covered, Deck, Patio, Porch
Private Pool Yes
Building
Lot Description Cul-De-Sac
Faces West
Story 2
Entry Level Two
Foundation Slab
Builder Name JBD Builders
Sewer Public Sewer
Water Public
Architectural Style Traditional
Level or Stories Two
New Construction Yes
Construction Status Under Construction
Schools
Elementary Schools Valley Oaks Elementary School
Middle Schools Spring Branch Middle School (Spring Branch)
High Schools Memorial High School (Spring Branch)
School District 49 - Spring Branch
Others
Tax ID 109-905-000-0008
Security Features Prewired,Security System Owned,Smoke Detector(s)
Read Less

Bought with Howard J Sims, Inc.
GET MORE INFORMATION




