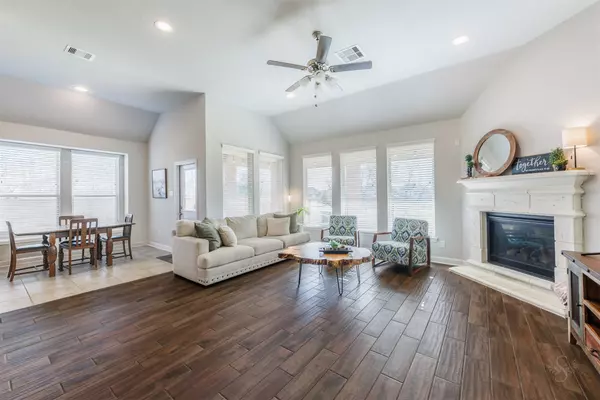For more information regarding the value of a property, please contact us for a free consultation.
32803 Chase William DR Brookshire, TX 77423
Want to know what your home might be worth? Contact us for a FREE valuation!

Our team is ready to help you sell your home for the highest possible price ASAP
Key Details
Property Type Single Family Home
Sub Type Detached
Listing Status Sold
Purchase Type For Sale
Square Footage 2,842 sqft
Price per Sqft $148
Subdivision Vanbrooke Sec 2
MLS Listing ID 38383121
Sold Date 05/21/25
Style Traditional
Bedrooms 5
Full Baths 3
Half Baths 1
HOA Fees $75/ann
HOA Y/N Yes
Year Built 2021
Annual Tax Amount $14,613
Tax Year 2024
Lot Size 7,993 Sqft
Acres 0.1835
Property Sub-Type Detached
Property Description
SPECTACULAR 2021 2 story Long Lake home located on a corner, greenbelt lot in the beautiful Vanbrooke community featuring 5 bedrooms (4 DOWN), 3.5 baths, 2 car garage and open concept floor plan that flows nicely for entertaining! Gorgeous wood-look tile flooring, high ceilings & custom blinds throughout! Front entry w/crown molding leads to formal dining room and split stairs leading to 1 secondary bedroom & game room! Family room provides a wall of windows letting in an abundance of natural light and showcases lovely open greenbelt views! Magnificent kitchen features granite island & counters, modern backsplash, gas cooktop & stainless steel appliances! Primary suite has a spa-like bath w/garden tub. Game room upstairs, ready for family fun! Step out back to an extended covered patio w/clear breathtaking views of the greenbelt through a wrought iron fence, ready for outdoor entertaining & watching the Texas sunsets! Plenty of closet/storage space! Energy Star Qualified home!
Location
State TX
County Fort Bend
Community Curbs, Gutter(S)
Area 30
Interior
Interior Features Breakfast Bar, Double Vanity, Granite Counters, Kitchen Island, Kitchen/Family Room Combo, Bath in Primary Bedroom, Pantry, Separate Shower, Window Treatments
Heating Central, Gas
Cooling Central Air, Electric
Flooring Carpet, Tile
Fireplaces Number 1
Fireplaces Type Gas Log
Fireplace Yes
Appliance Dishwasher, Electric Oven, Disposal, Gas Range, Microwave, Oven, ENERGY STAR Qualified Appliances, Tankless Water Heater
Laundry Washer Hookup, Electric Dryer Hookup, Gas Dryer Hookup
Exterior
Exterior Feature Covered Patio, Fence, Sprinkler/Irrigation, Patio, Private Yard
Parking Features Attached, Garage
Garage Spaces 2.0
Fence Back Yard
Community Features Curbs, Gutter(s)
Water Access Desc Public
Roof Type Composition
Porch Covered, Deck, Patio
Private Pool No
Building
Lot Description Subdivision, Backs to Greenbelt/Park
Entry Level Two
Foundation Slab
Sewer Public Sewer
Water Public
Architectural Style Traditional
Level or Stories Two
New Construction No
Schools
Elementary Schools Huggins Elementary School
Middle Schools Leaman Junior High School
High Schools Fulshear High School
School District 33 - Lamar Consolidated
Others
HOA Name Associa Principal Management
Tax ID 8835-02-001-0820-901
Ownership Full Ownership
Security Features Smoke Detector(s)
Acceptable Financing Cash, Conventional
Listing Terms Cash, Conventional
Read Less

Bought with UTR TEXAS, REALTORS



