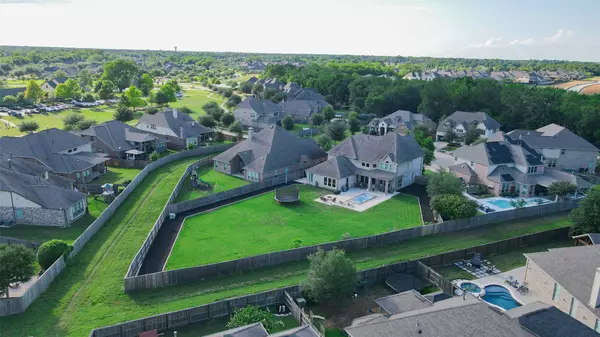For more information regarding the value of a property, please contact us for a free consultation.
29907 Spring Side CT Fulshear, TX 77441
Want to know what your home might be worth? Contact us for a FREE valuation!

Our team is ready to help you sell your home for the highest possible price ASAP
Key Details
Property Type Single Family Home
Sub Type Detached
Listing Status Sold
Purchase Type For Sale
Square Footage 4,083 sqft
Price per Sqft $171
Subdivision Fulbrook On Fulshear Creek
MLS Listing ID 4038458
Sold Date 06/20/25
Style Traditional
Bedrooms 5
Full Baths 5
Half Baths 1
HOA Fees $8/ann
HOA Y/N Yes
Year Built 2015
Annual Tax Amount $19,486
Tax Year 2024
Lot Size 0.515 Acres
Acres 0.5148
Property Sub-Type Detached
Property Description
Welcome to 29907 Spring Side Court, a stunning Coventry Home situated on one of the largest lots in the neighborhood (over half an acre)! This meticulously maintained residence offers 5 spacious bedrooms, 5.5 bathrooms, and a 4-car tandem garage. The expansive backyard is a true oasis, complete with travertine decking, a covered patio, a built-in fire pit, and a luxurious Master Spas swim spa—featuring separate zones for relaxation and fitness. Inside, enjoy soaring ceilings, wood flooring, a formal living area that can easily function as a spacious home office, a formal dining area, a dramatic stacked stone fireplace, and a chef's kitchen with a 13.5-ft island, double ovens, gas cooktop, and stylish finishes. Primary suite with a tray ceiling, sitting area, and ensuite bath with multiple vanities, dual sinks, tub, and shower! Two bedrooms down! Each bedroom includes its own ensuite bath! Zoned to Lamar CISD and just minutes from downtown Fulshear—this home has it all!
Location
State TX
County Fort Bend
Community Community Pool, Curbs, Gutter(S)
Area 30
Interior
Interior Features Breakfast Bar, Crown Molding, Double Vanity, Entrance Foyer, High Ceilings, Kitchen Island, Kitchen/Family Room Combo, Bath in Primary Bedroom, Soaking Tub, Separate Shower, Tub Shower, Vanity, Walk-In Pantry, Window Treatments, Ceiling Fan(s), Programmable Thermostat
Heating Central, Gas, Zoned
Cooling Central Air, Electric, Zoned
Flooring Carpet, Engineered Hardwood, Tile
Fireplaces Number 1
Fireplaces Type Gas Log
Equipment Reverse Osmosis System
Fireplace Yes
Appliance Double Oven, Dishwasher, Electric Oven, Gas Cooktop, Disposal, Microwave, ENERGY STAR Qualified Appliances, Water Softener Owned
Laundry Washer Hookup
Exterior
Exterior Feature Covered Patio, Deck, Fence, Hot Tub/Spa, Sprinkler/Irrigation, Porch, Patio, Private Yard
Parking Features Attached, Driveway, Garage, Garage Door Opener, Oversized, Tandem
Garage Spaces 4.0
Fence Back Yard
Pool Pool/Spa Combo, Association
Community Features Community Pool, Curbs, Gutter(s)
Amenities Available Clubhouse, Fitness Center, Playground, Park, Pool
Water Access Desc Public
Roof Type Composition
Porch Covered, Deck, Patio, Porch
Private Pool Yes
Building
Lot Description Cul-De-Sac, Greenbelt, Subdivision, Backs to Greenbelt/Park, Pond on Lot
Faces North
Story 2
Entry Level Two
Foundation Slab
Builder Name Coventry
Sewer Public Sewer
Water Public
Architectural Style Traditional
Level or Stories Two
New Construction No
Schools
Elementary Schools Huggins Elementary School
Middle Schools Leaman Junior High School
High Schools Fulshear High School
School District 33 - Lamar Consolidated
Others
HOA Name Fulbrook on Fulshear Creek HOA
Tax ID 3381-04-001-0130-901
Security Features Security System Owned
Acceptable Financing Cash, Conventional, VA Loan
Listing Terms Cash, Conventional, VA Loan
Read Less

Bought with Keller Williams Premier Realty



